senior city, cortina d’ampezzo
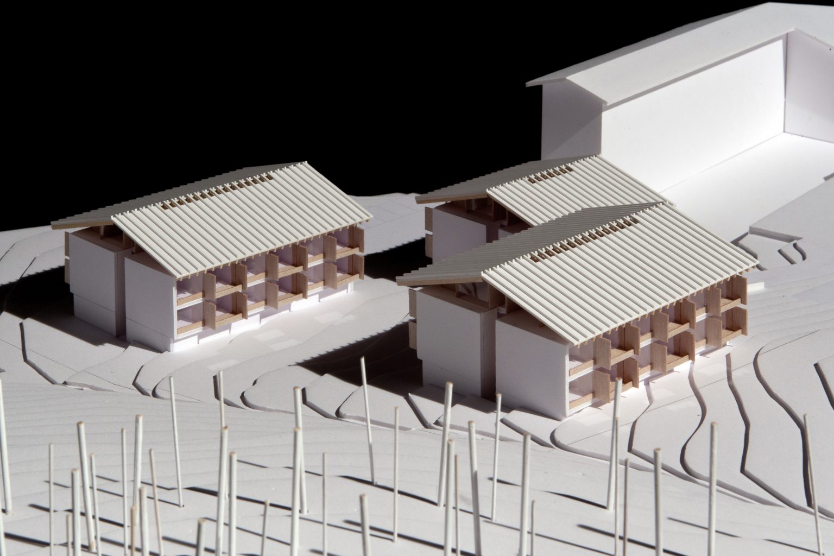
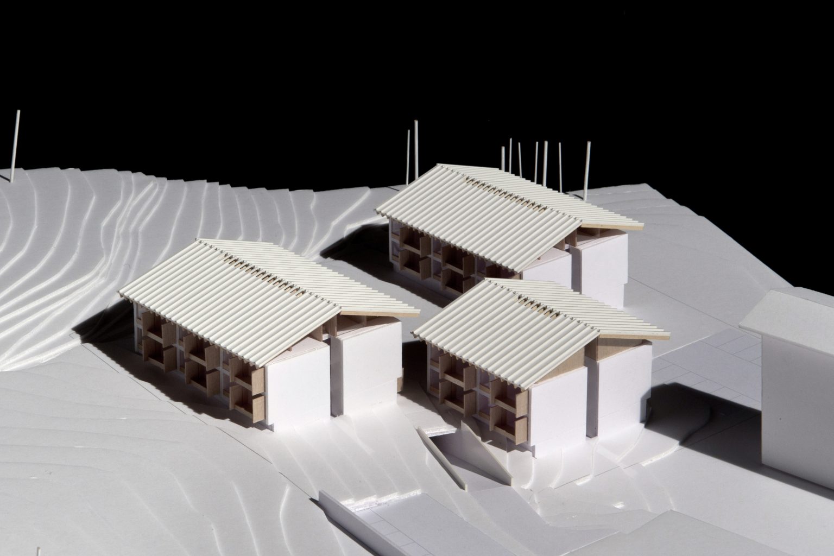
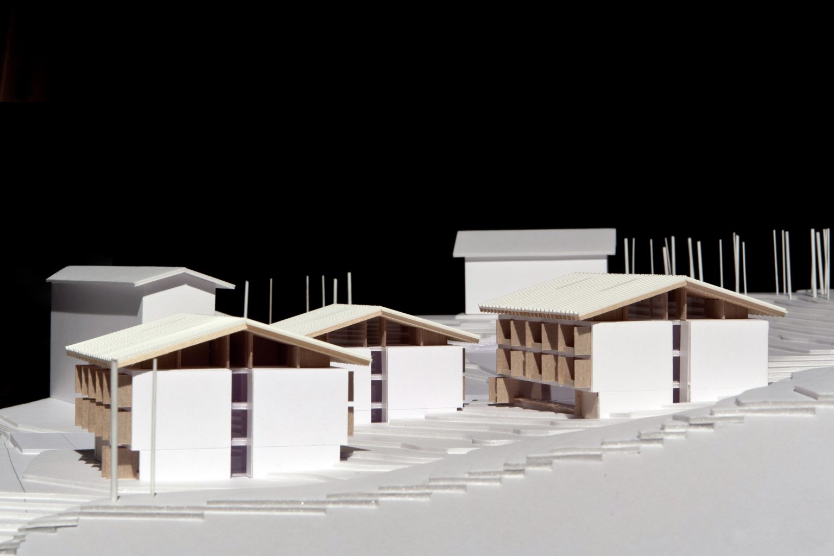
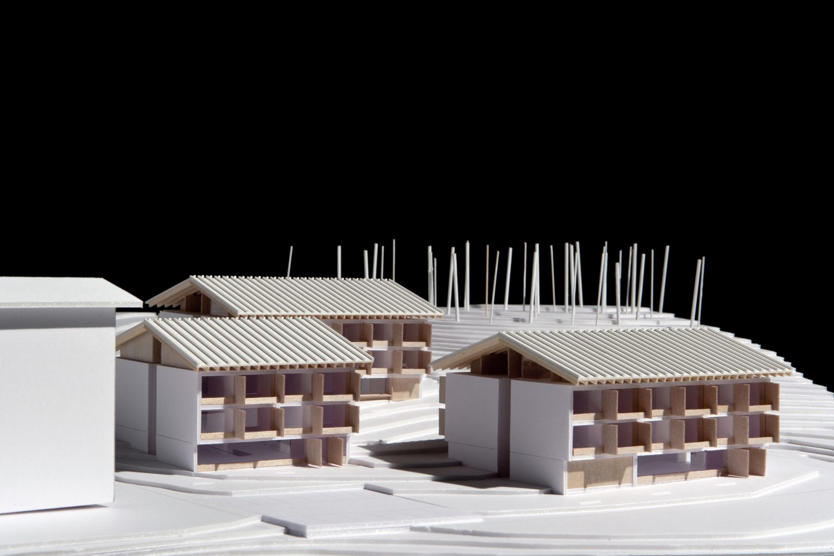
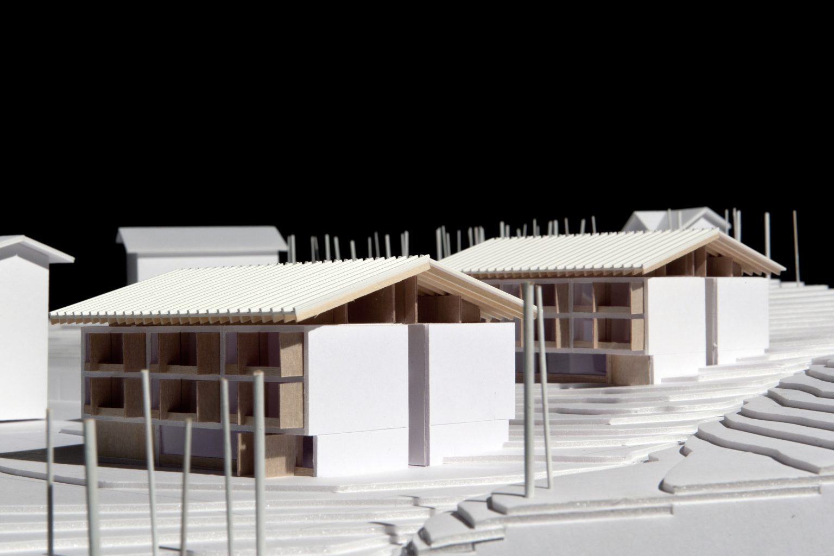

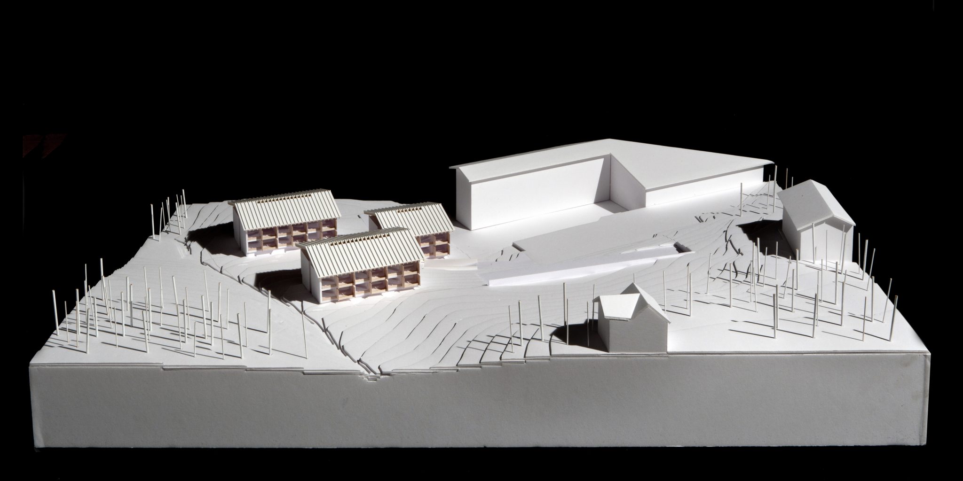
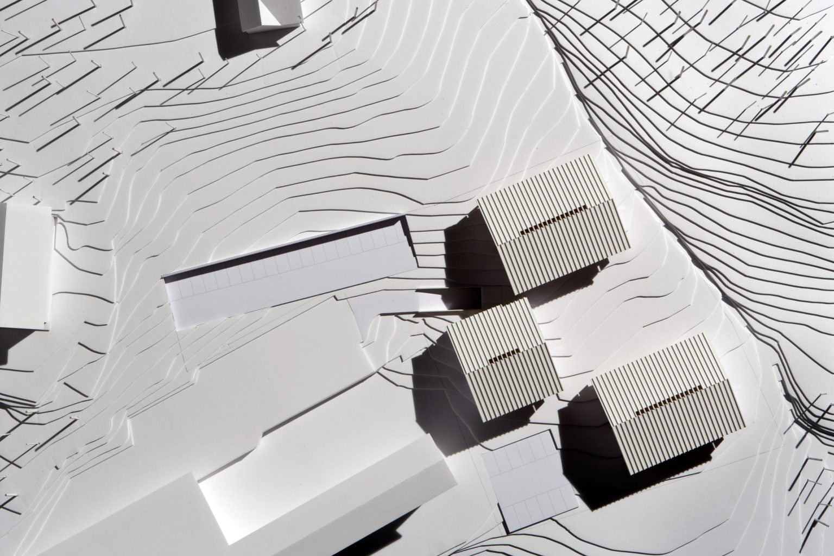
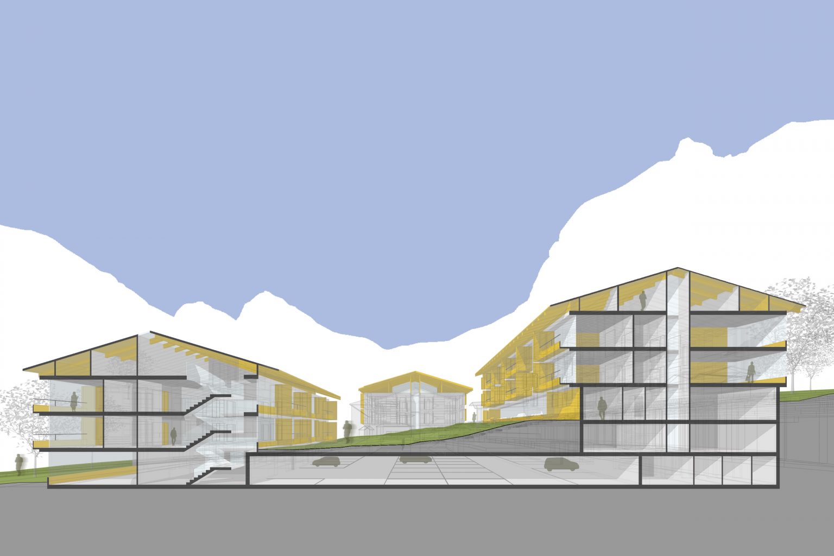
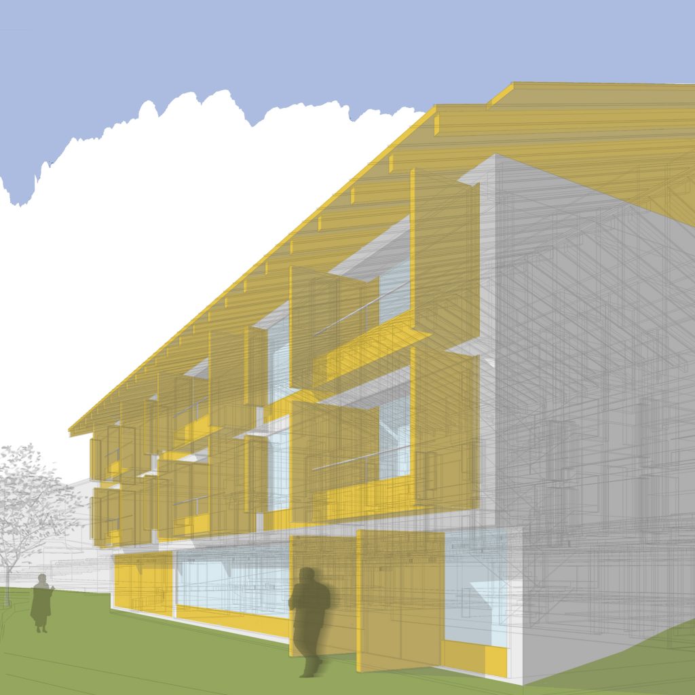
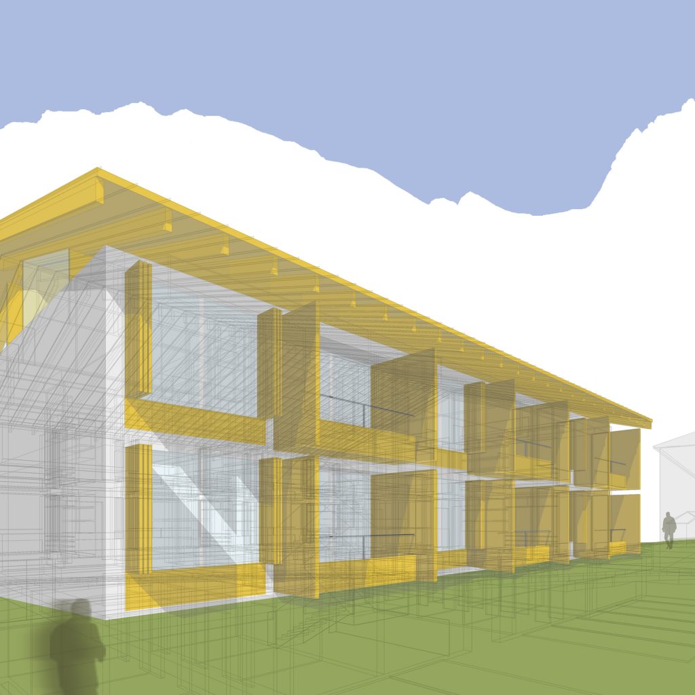
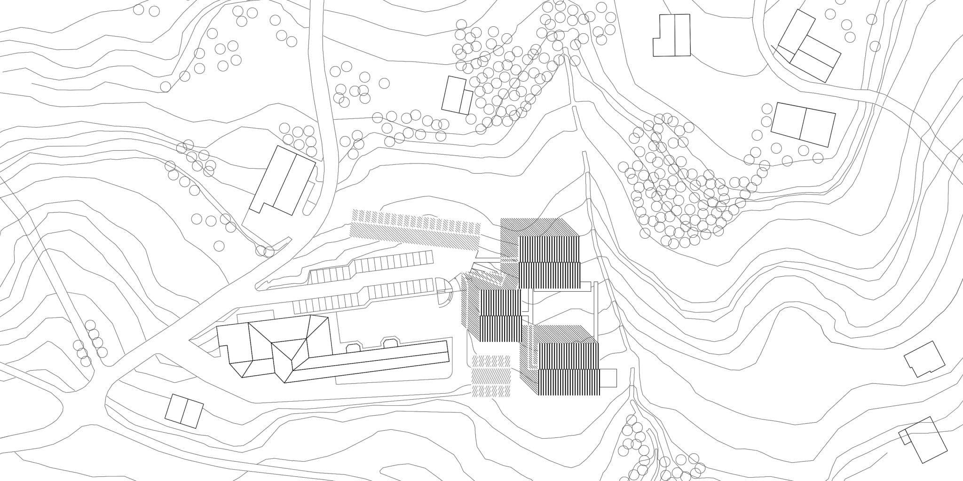
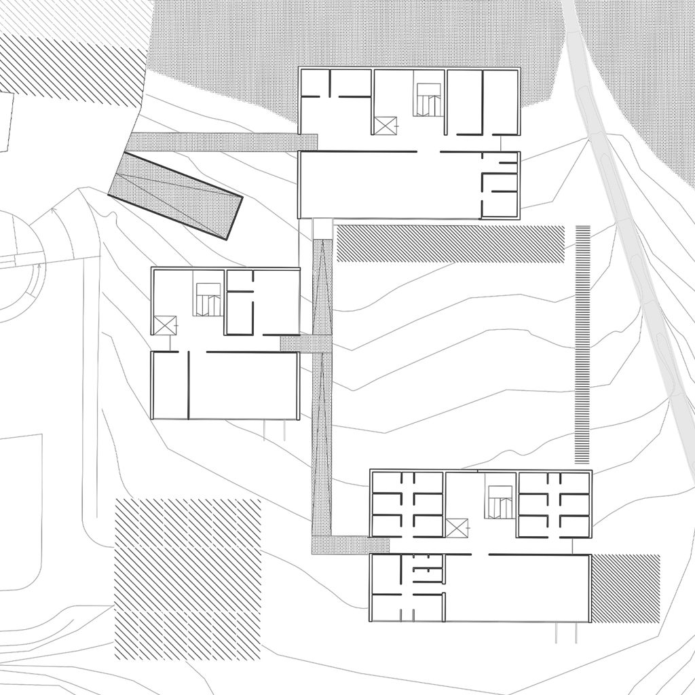
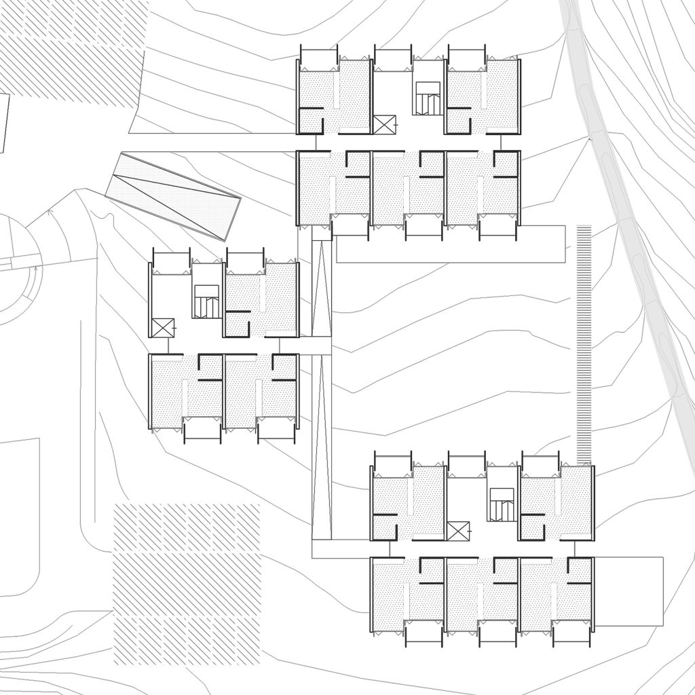
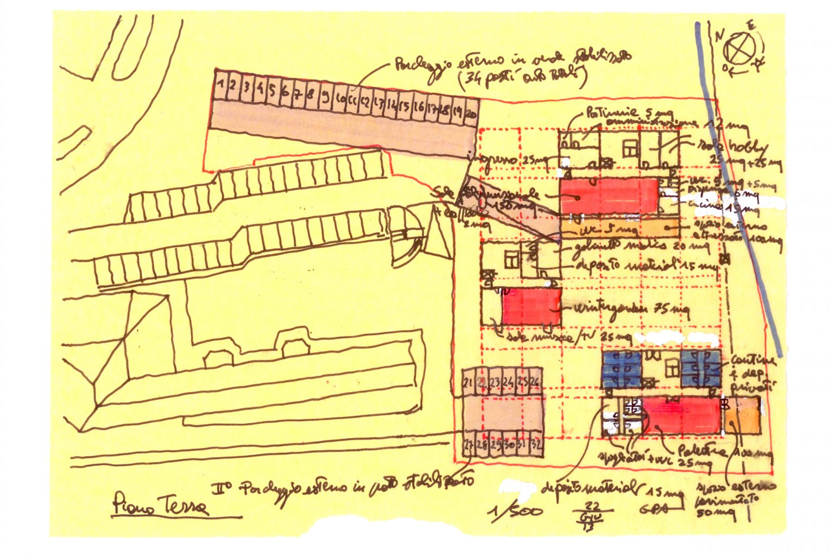
the idea of the project for the construction of a residential structure for self-sufficient elderly people in cortina d’ampezzo, is based on the typical morphology of the valley of ampezzo characterized by small residential areas, also called viles, surrounded by large swathes of meadows. the urban structure of senior city therefore wants to be that typical of a small village through the insertion of three distinct housing units with east-west orientation. from a compositional point of view senior city develops on a rectangle of 45.00 x 58,125 m in which a modular grid of 7.50 x 7.50 m allows the placement of the three residential buildings and determines the position of the underground garage in the part central that defines in the part above ground a real green square bordered on three sides and open towards the center of cortina d’ampezzo. the three residential buildings contain a total of 30 dwellings for the elderly divided as follows: 12 lodgings in the first block placed upstream, 6 lodgings in the second block placed in the middle and 12 lodgings in the third block downstream. each accommodation is served by a central corridor with natural lighting obtained through full-height windows placed at the ends and a double-ramped stairway with elevator sized also for the transport of stretchers. the 50 sqm apartments are equipped with entrance, bathroom, kitchen / living room, wardrobe wall and bedroom with its terrace. on the ground floor of each residential block there are collective services: in the first building, at the pedestrian entrance, there is the entrance, the concierge and the administration, beyond the stairwell, the hobby rooms, the kitchen block and the multi-purpose hall; in the second building there is the polyclinic, the wintergarten and the music / tv room; in the third building the gym with a paved area outside. all collective services and accommodation are connected internally through the basement, where there is a garage with 34 parking spaces.