requalification of the trade fair of gorizia
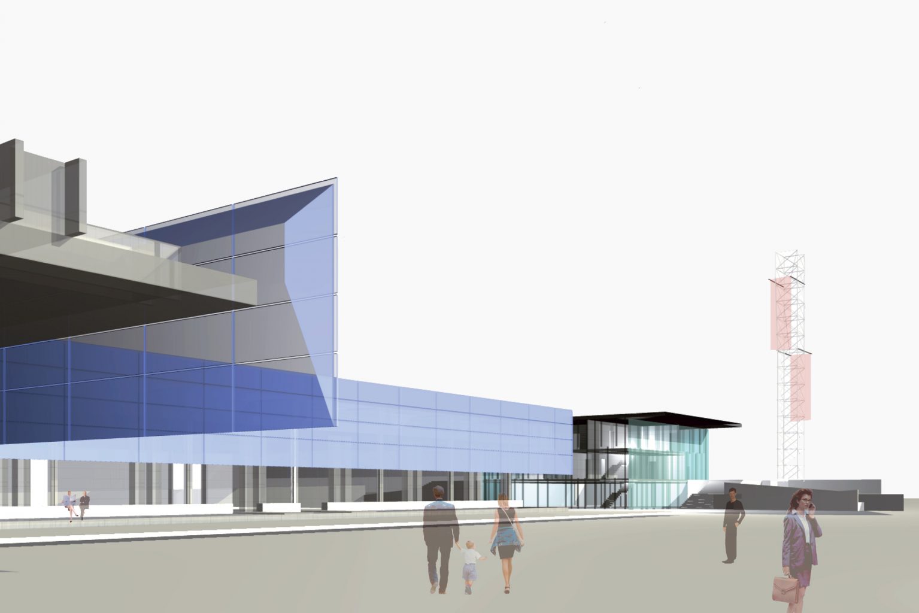
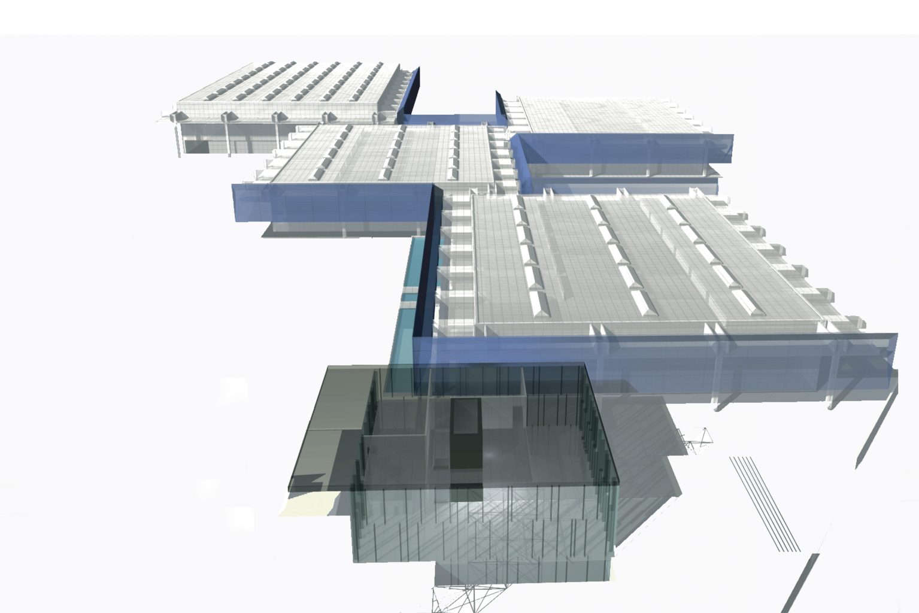
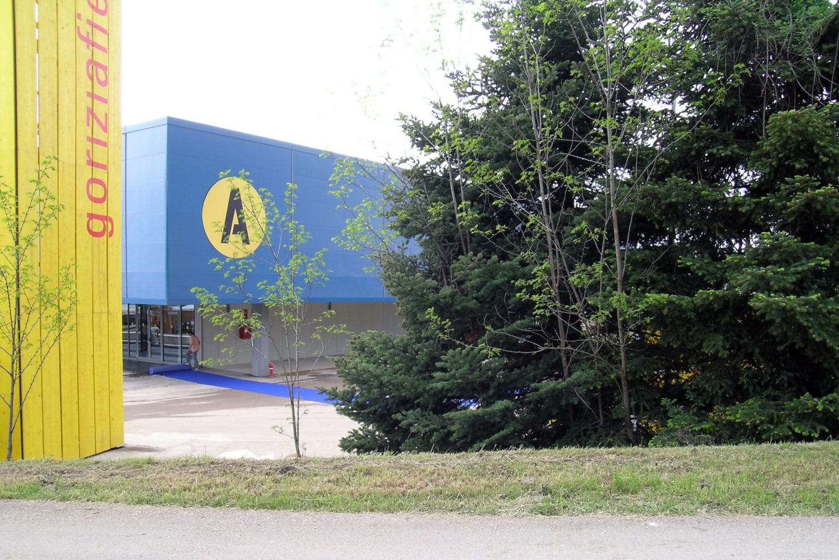
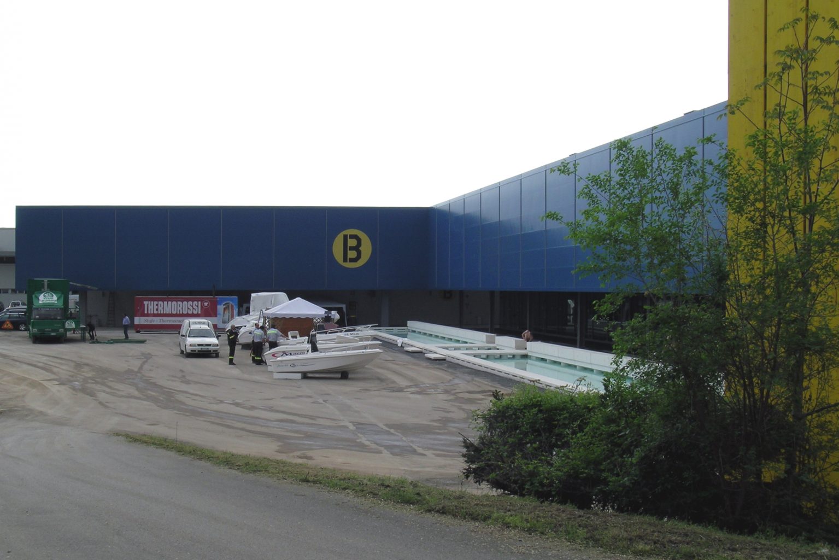
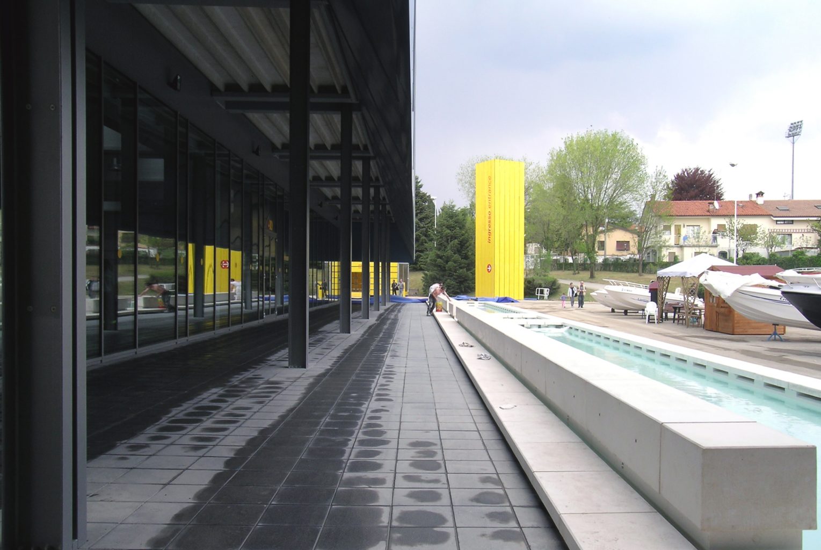
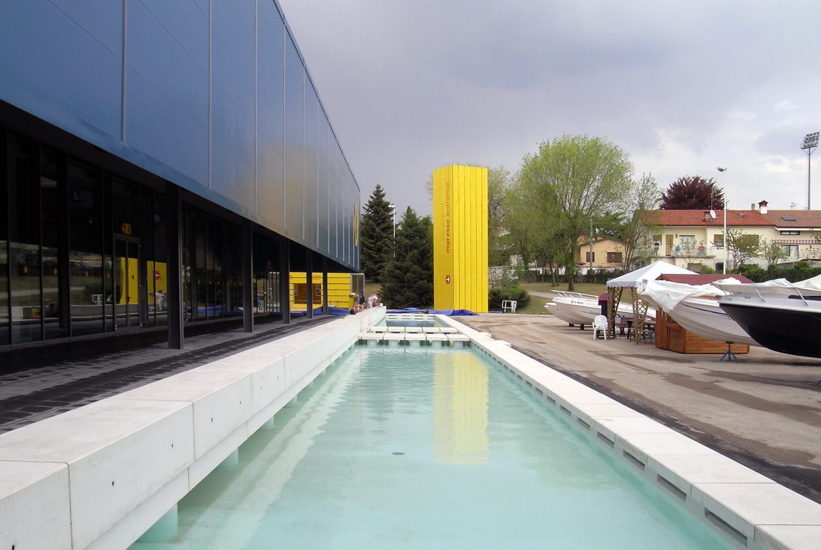
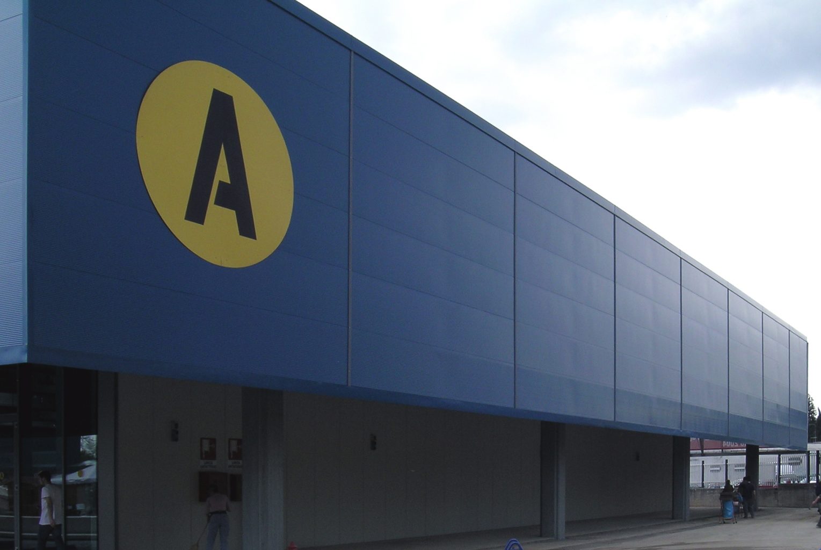
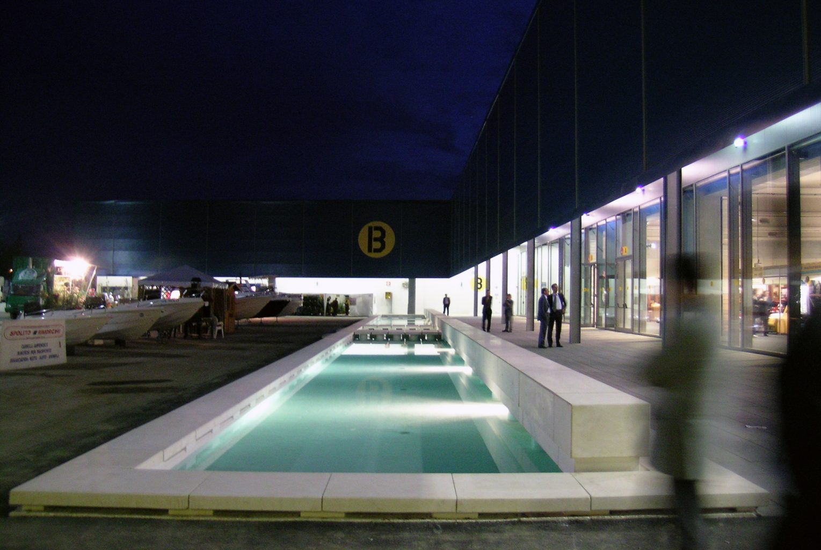
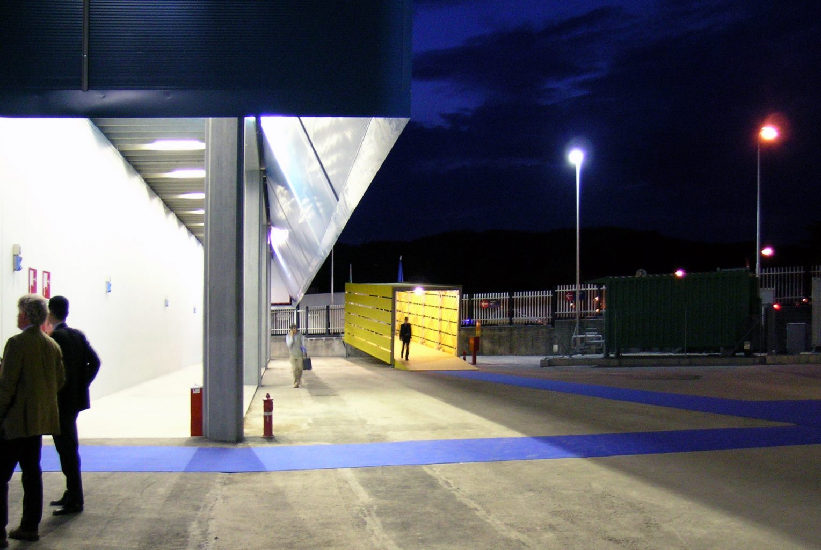
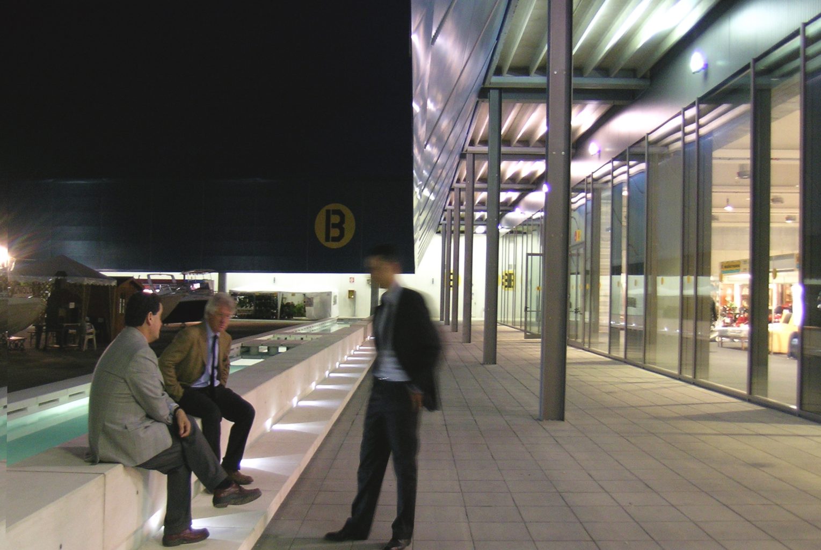
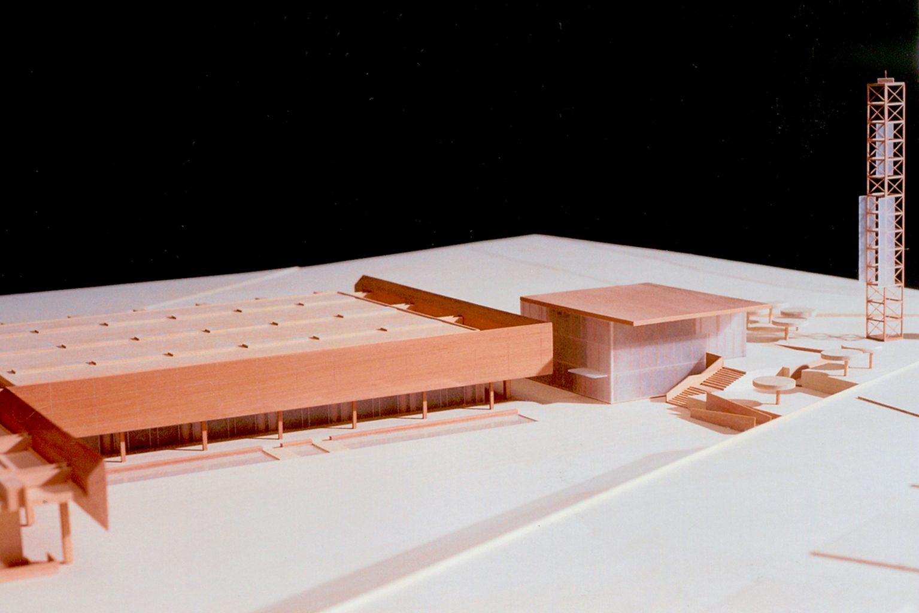
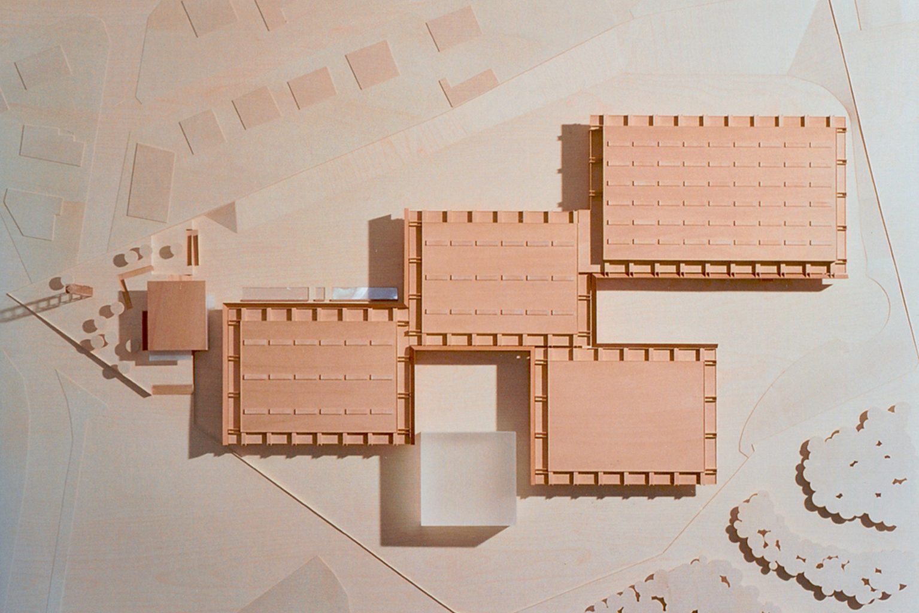
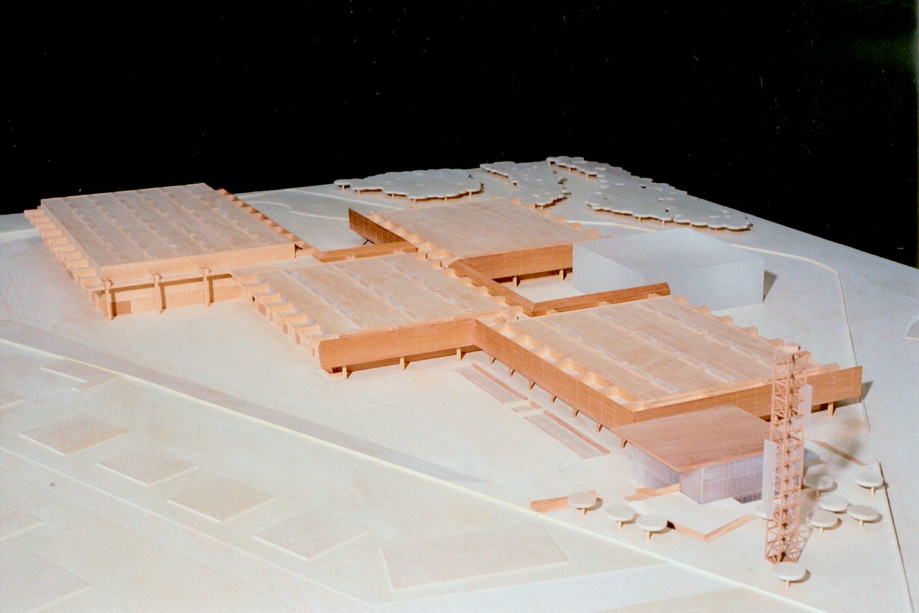
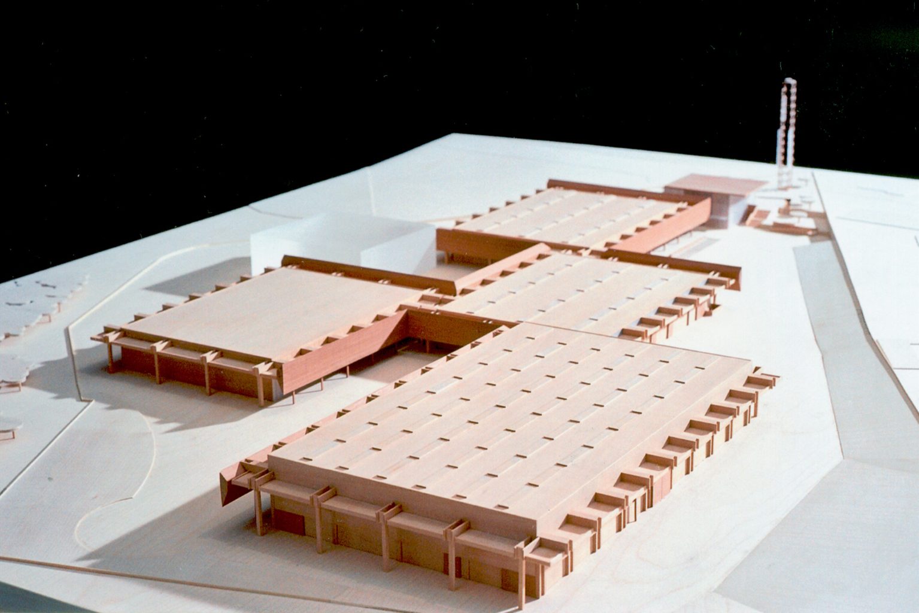
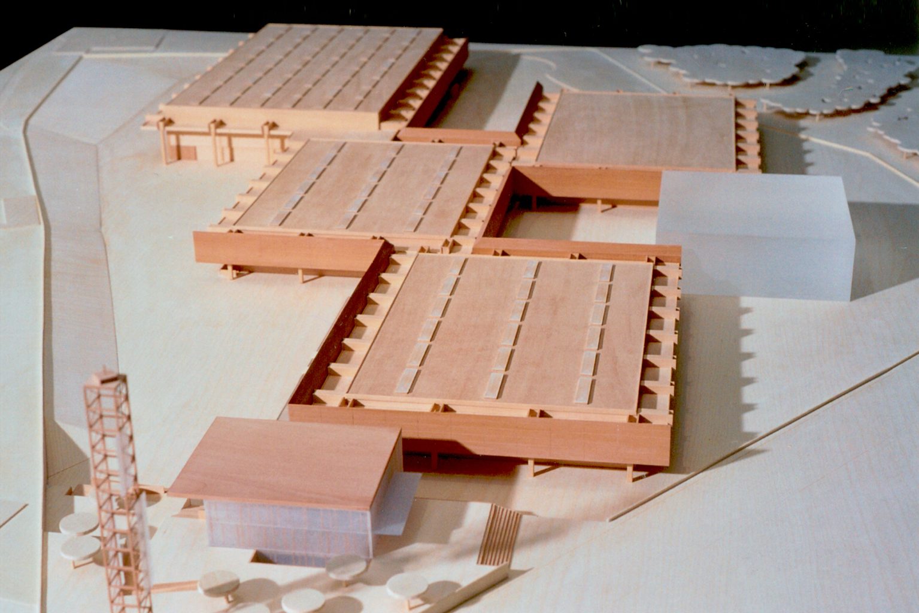
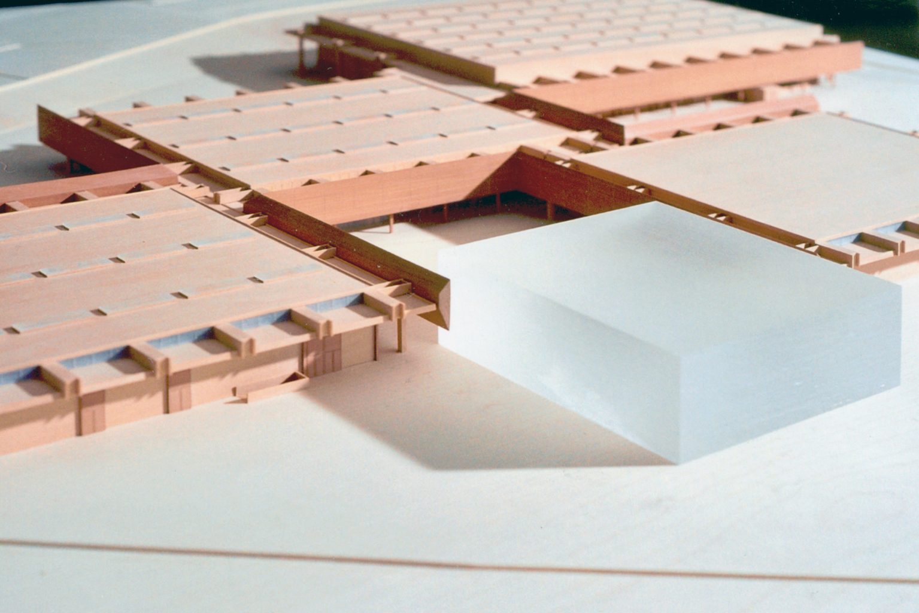
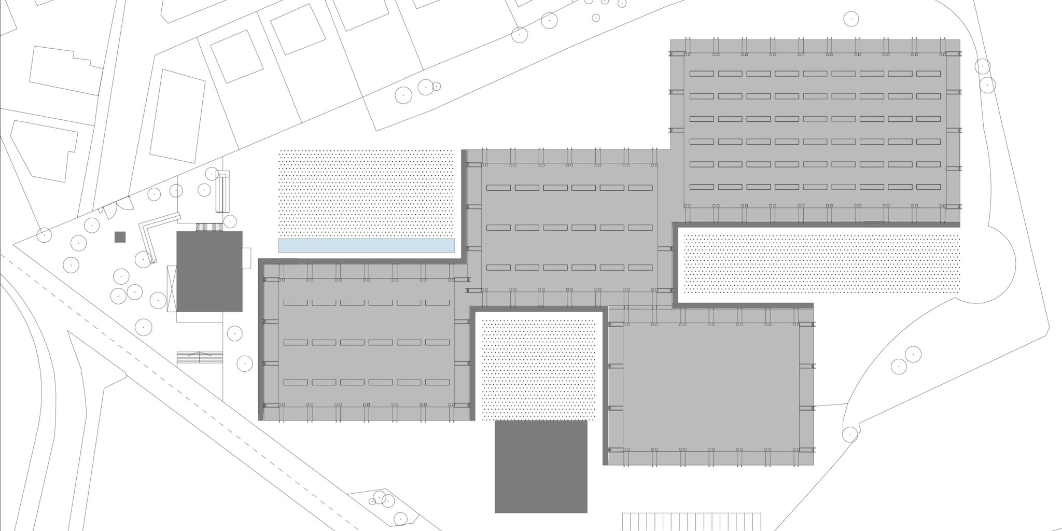
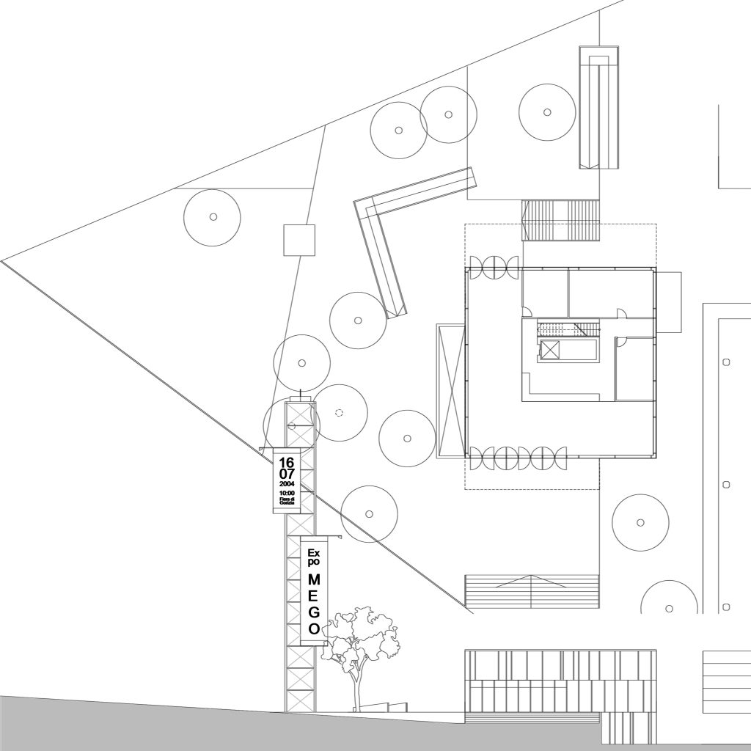
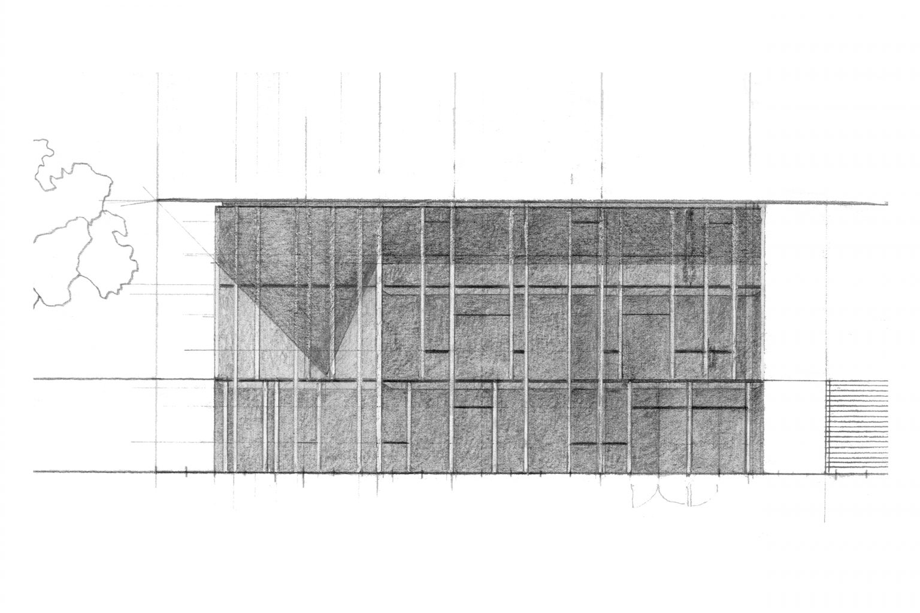
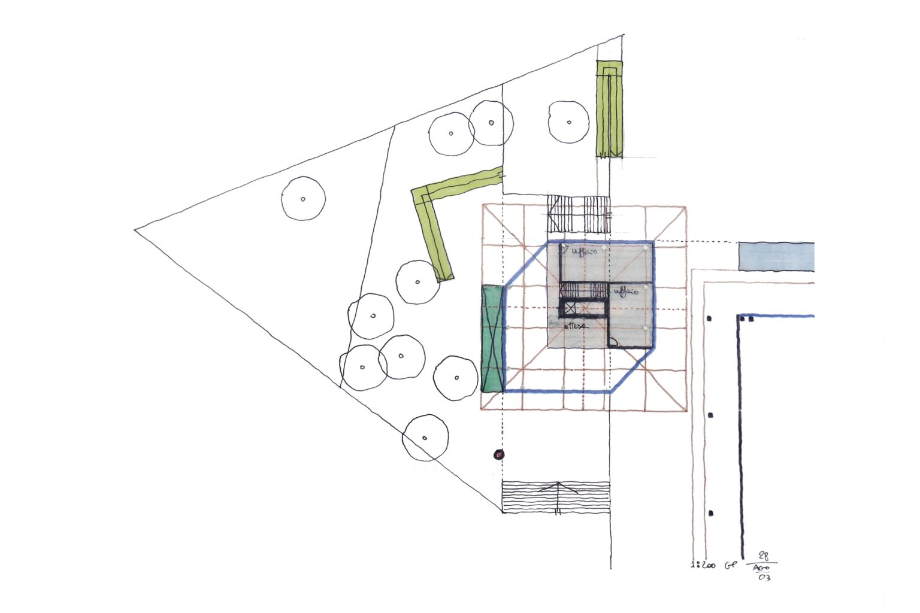
gorizia, a city located close to the border with slovenia, has a fair since the seventies of the last century to exploit and increase its privileged relationship with the countries of eastern europe. the chamber of commerce of gorizia, owner of the area, has gained in recent years the need to redevelop its fairgrounds, now marked by time and no longer corresponding to current exhibition needs. the redevelopment project involves intervening both on the existing pavilions (made of prefabricated concrete in 1976) by wrapping them partially with a new strip made of blue aluminium panels placed over the existing facades, both at the urban level proposing the relocation of the entrance to the area near the city center. in this way it is possible to configure a small entrance square, on which a new entrance pavilion is established, a volume that hosts the reception services and the administrative offices. once you pass the entrance you can enter the pedestrian crossing that runs through the neighborhood and connects all the pavilions and outdoor exhibition areas. the first part of the route, partially covered by the overhang of the roof of the new entrance pavilion, is delimited to the south / east by a long pool of water that goes up to the pavilion b. in the middle of the exhibition area, a new square has been created which represents the vital center of the fair, it is bounded by pavilions a, b and c as well as by a new pavilion where conference rooms and restaurant areas are set up. the new square can be used both as an outdoor exhibition area and for inaugurations, presentations, ceremonies and outdoor shows. on the fronts of the pavilions that stand on the pedestrian paths, it is also planned to replace the existing perimeter walls with new glazed facades that greatly improve the comfort of the visit and the internal-external relationship.