relais ormesani, marcon
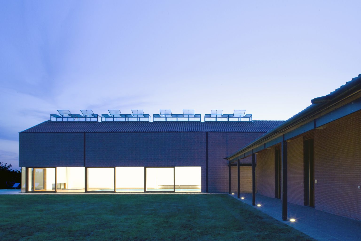
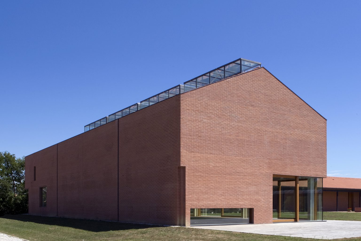
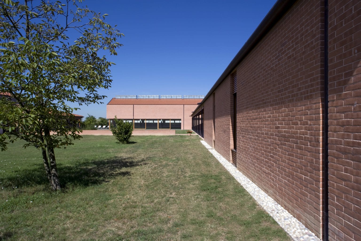
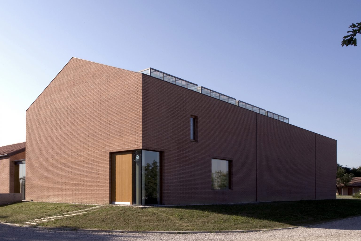
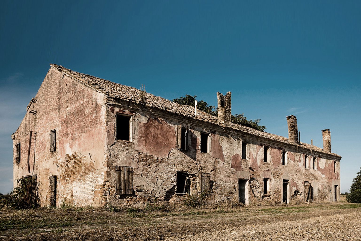
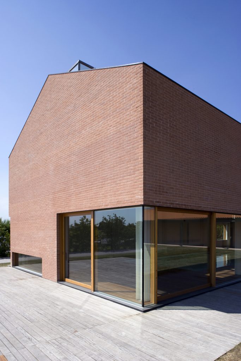
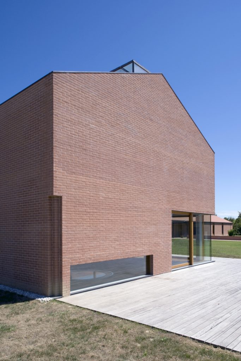
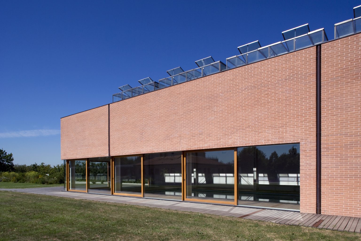
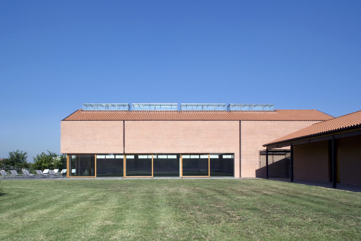
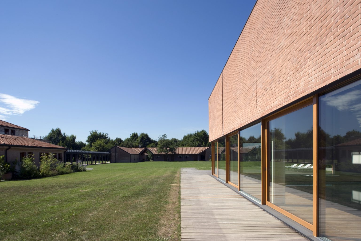
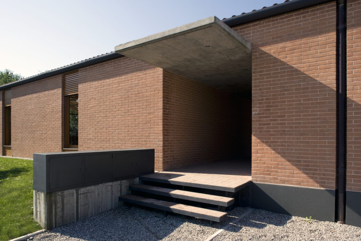
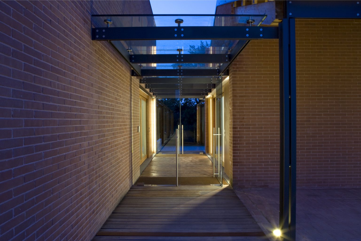
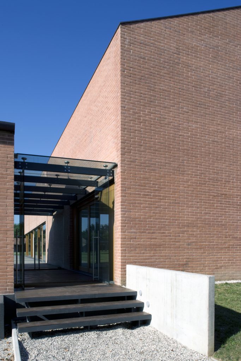
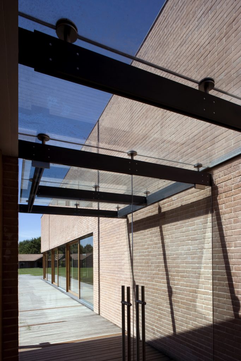
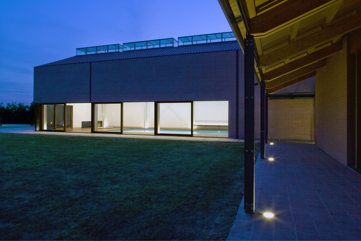
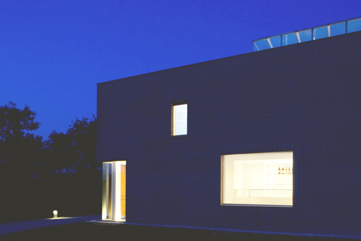
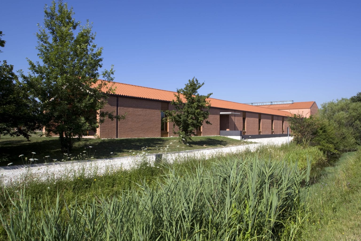
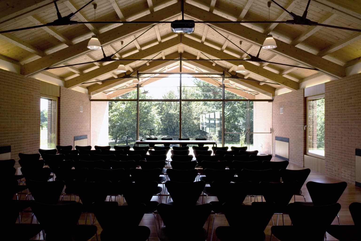
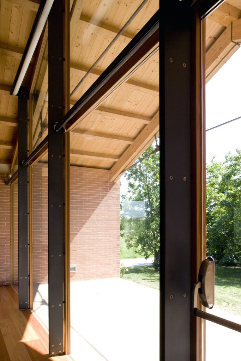
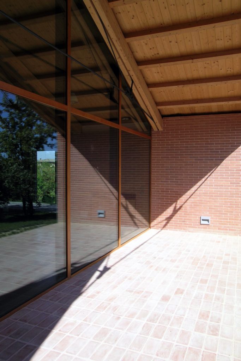
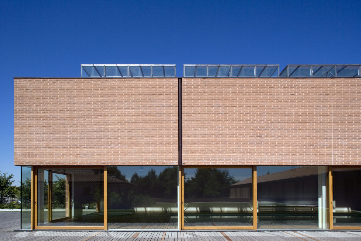
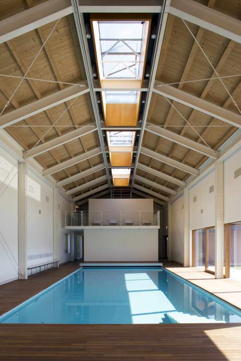
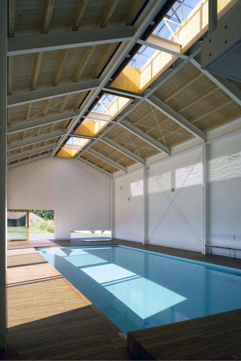
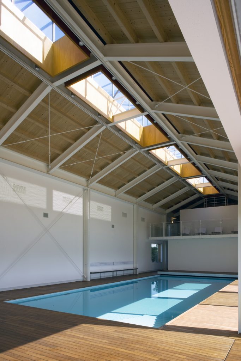
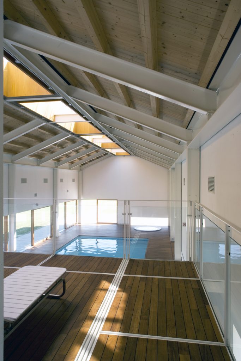
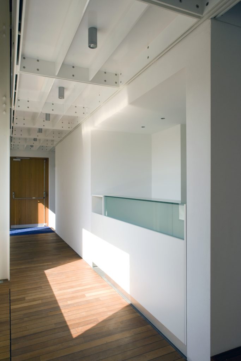
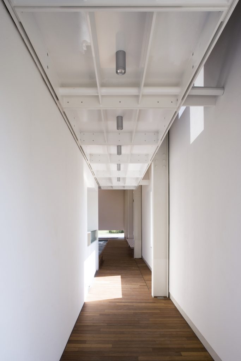
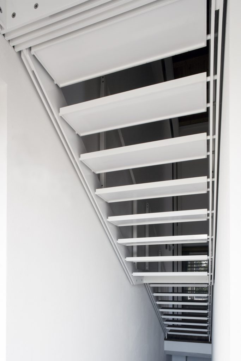
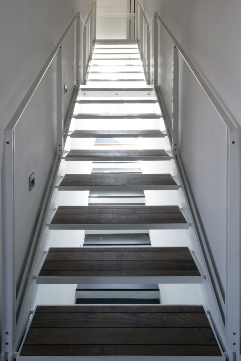
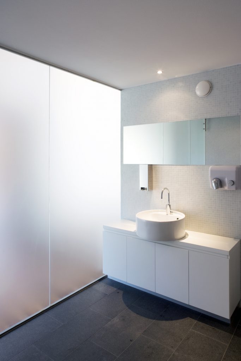
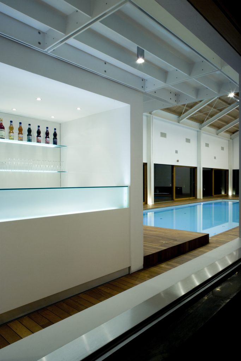
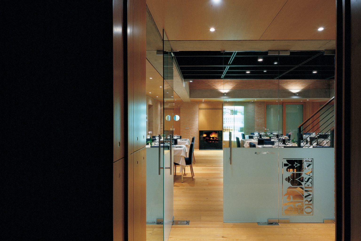
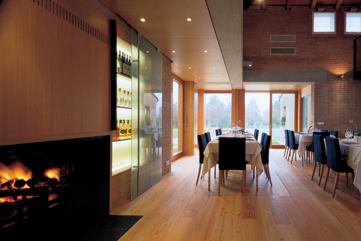
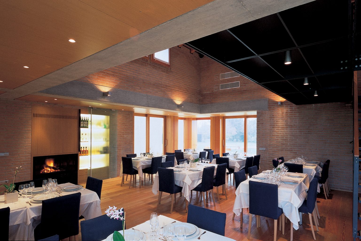
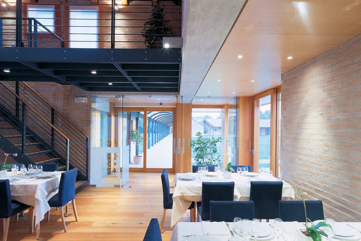
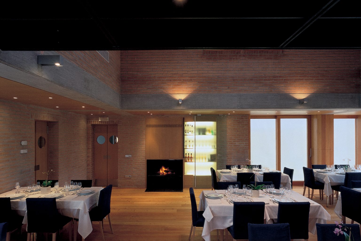
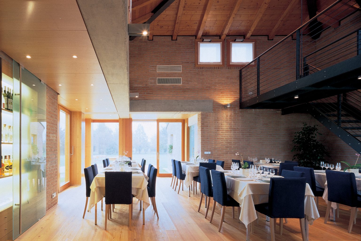
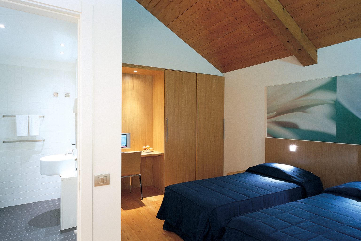
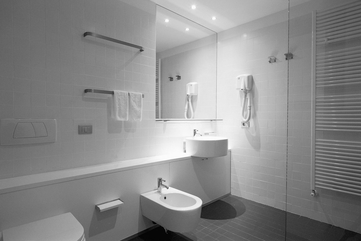
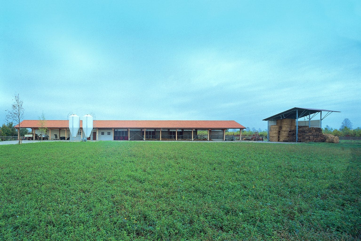
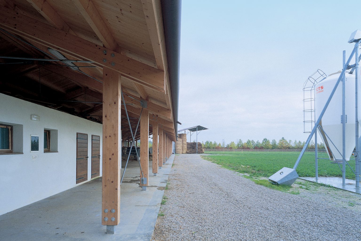
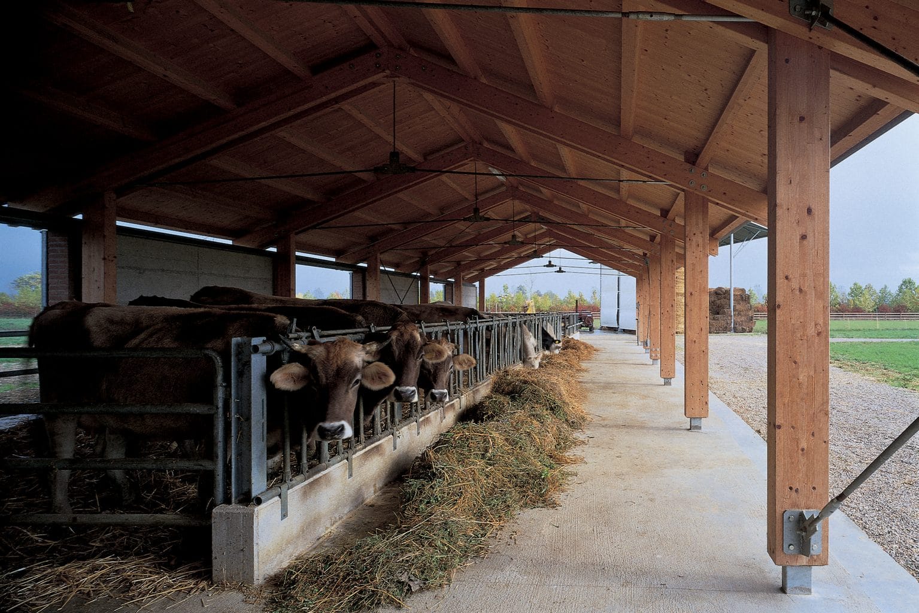
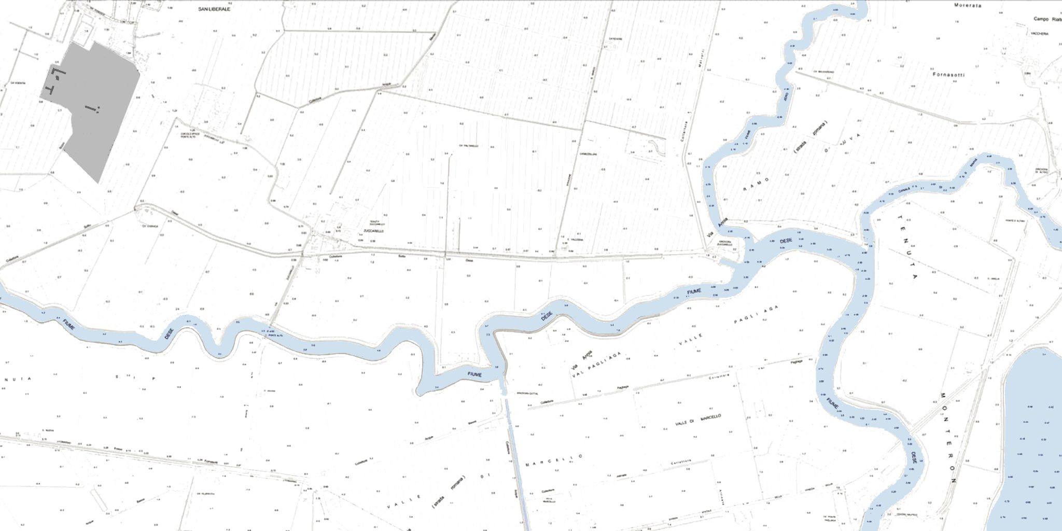
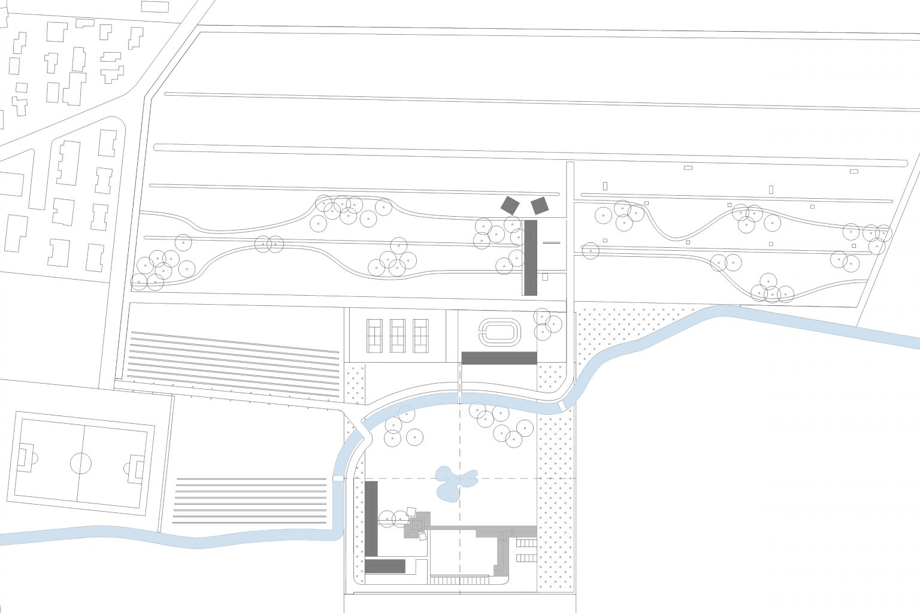
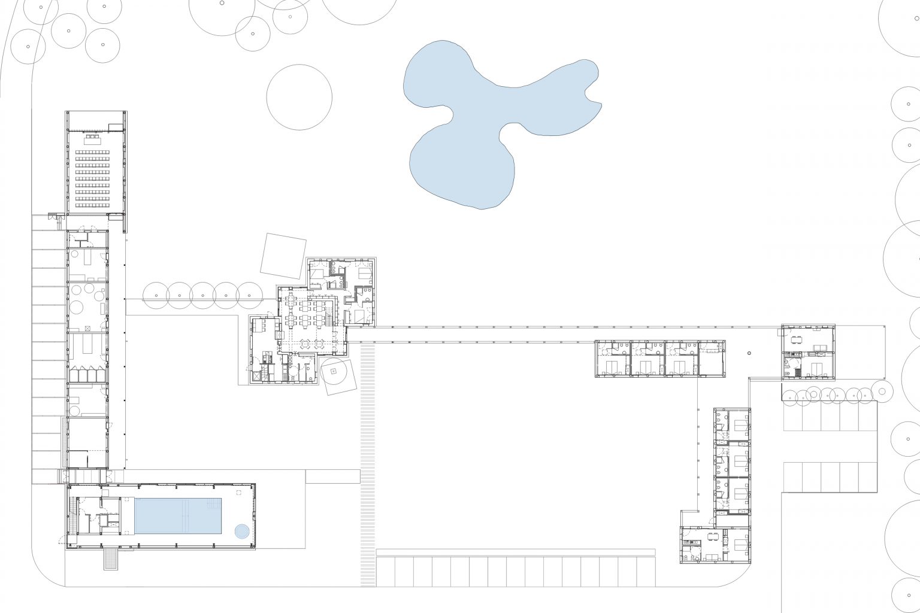
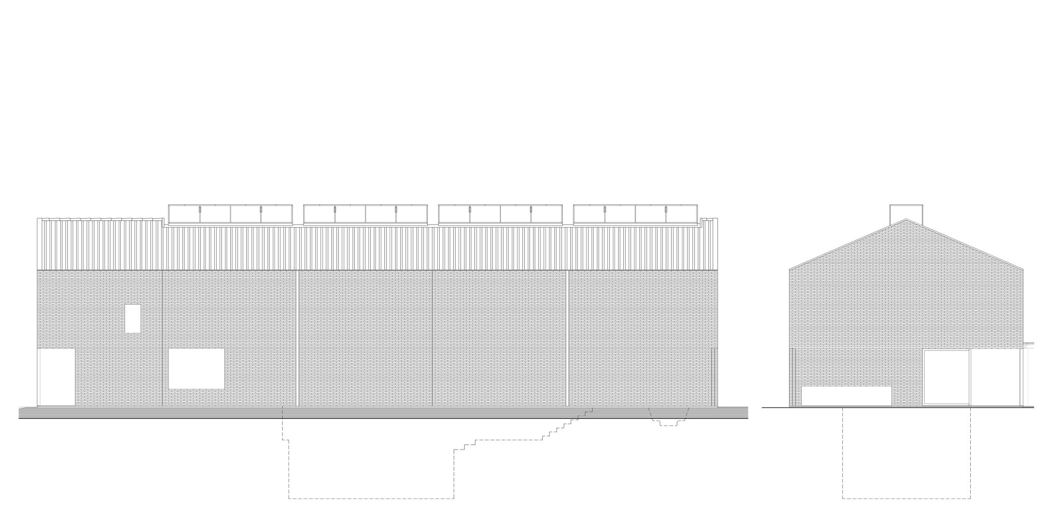
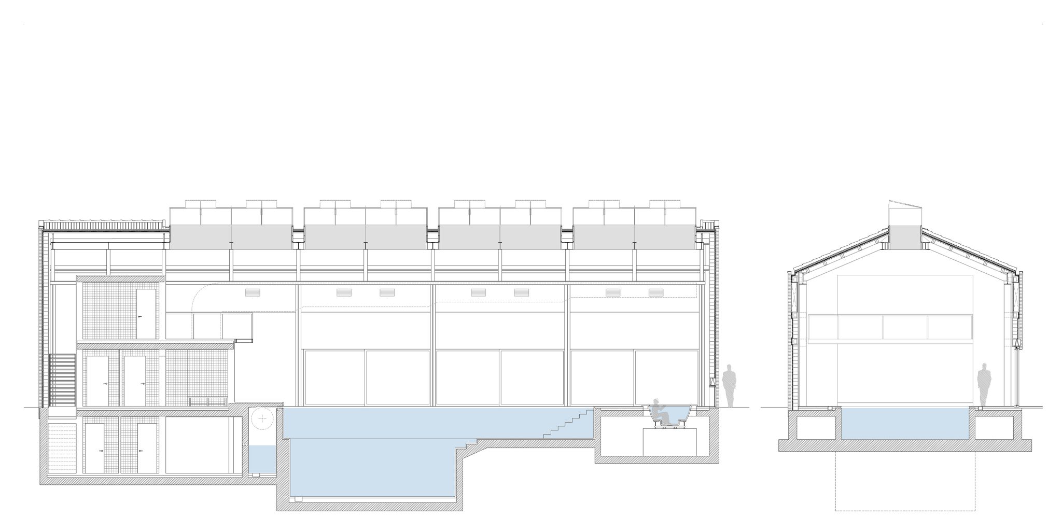
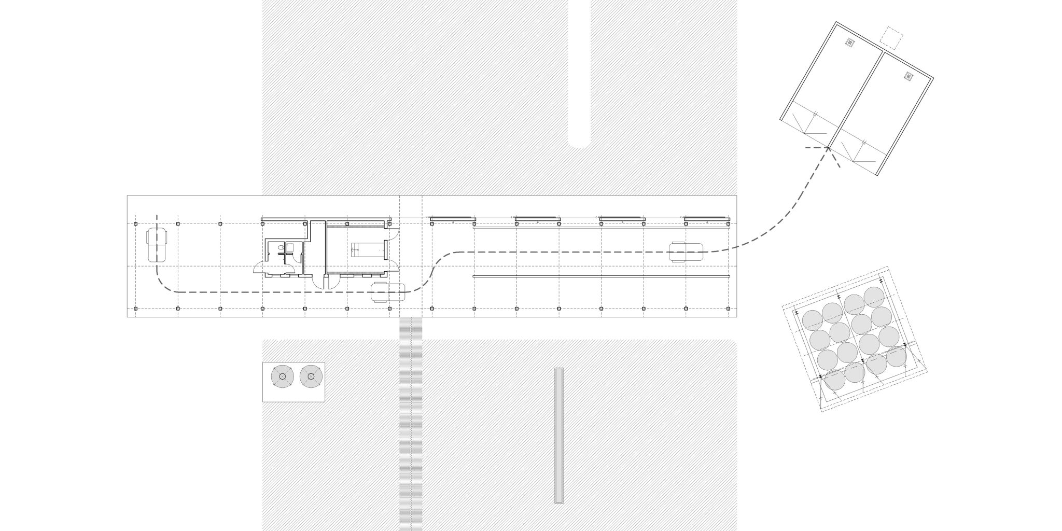
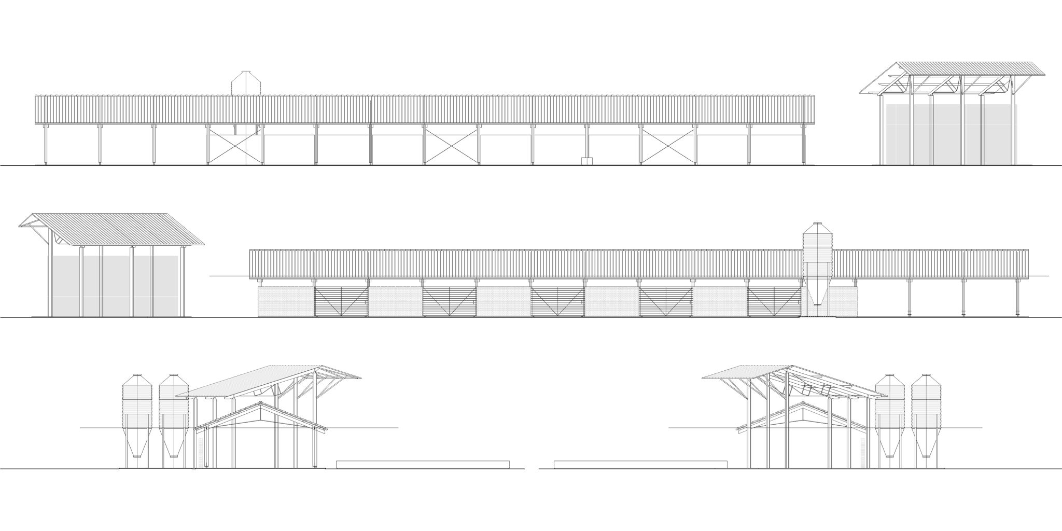
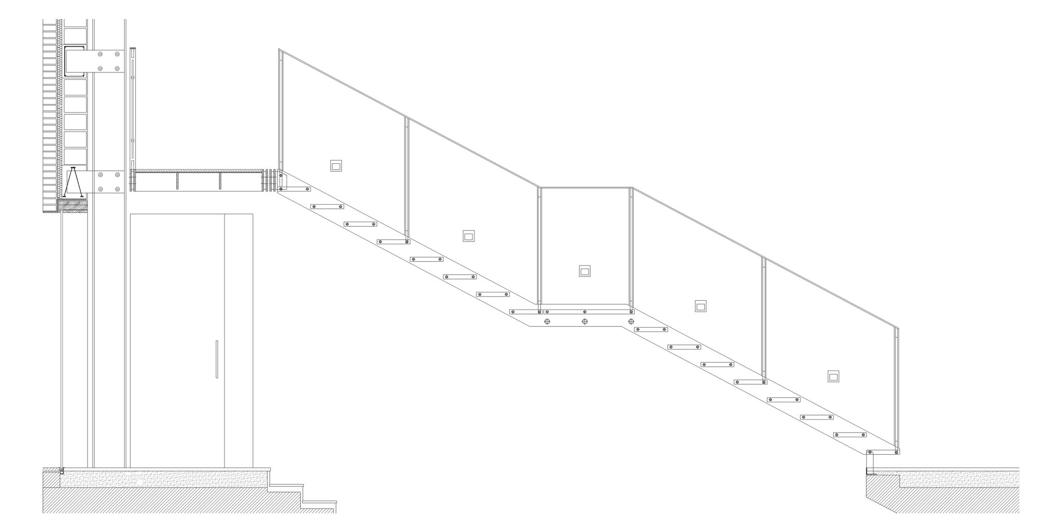
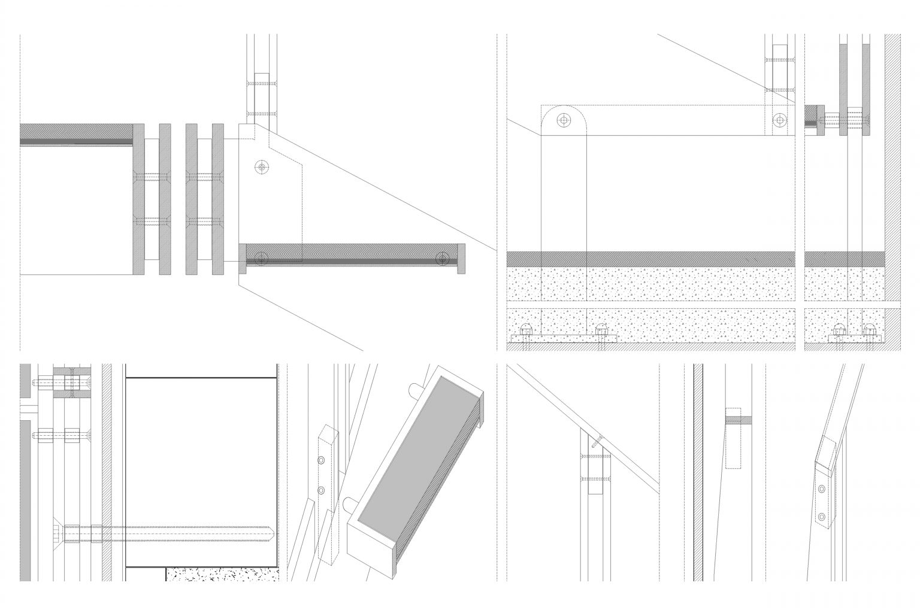
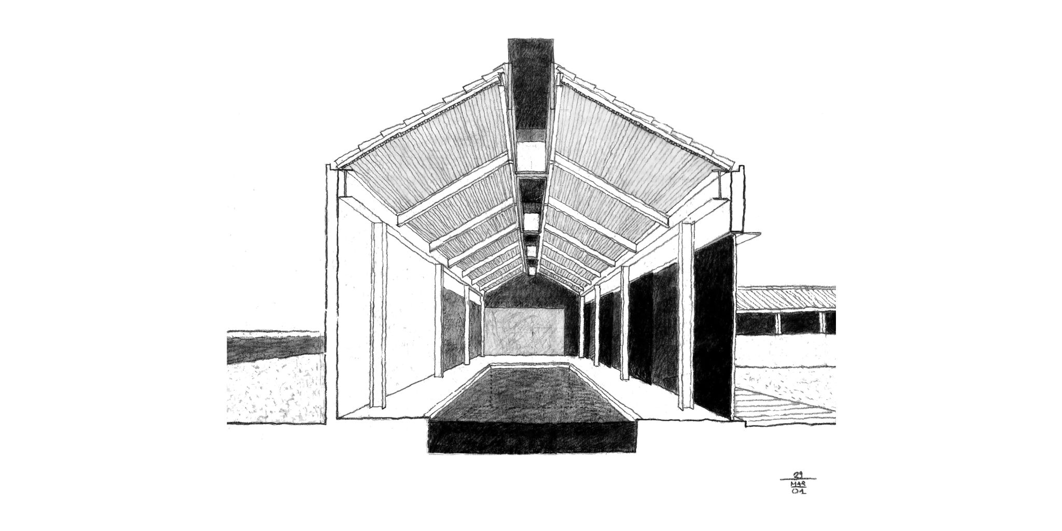
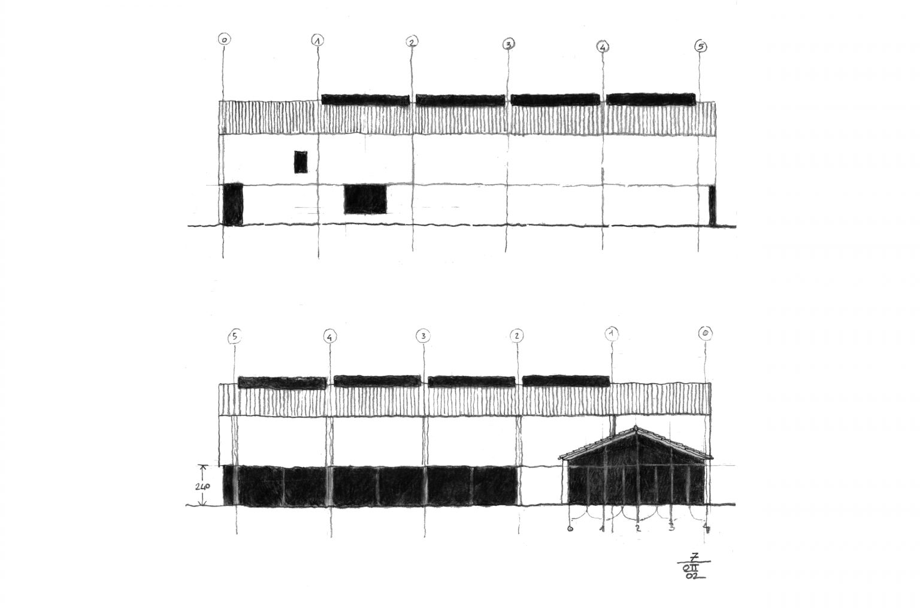
the location of the relais ormesani is in san liberale di marcon, in an agricultural area on the edge of the northern lagoon of venice and bordering the p.a.l.a.v. (area plan of the lagoon and the venetian area) which with its function of environmental protection has preserved the entire area. the realization is based on five buildings, in which some renovations have been carried out on the existing buildings and partly on the construction of new buildings. the intervention, located in 22 hectares of land, addresses the issue of accommodation by adapting and expanding a farm to tourist needs. the desire of the client was in fact to offer a series of services related to hospitality aimed at making the high quality of their production appreciated. the complex consists of a central nucleus renovated and used as a restaurant and an adjoining wing converted to hospitality through the construction of six bedrooms and two mini apartments. to the east, beyond a small watercourse, a large area has been identified in which to set up a new rustic annex for use as stables which provides for the use of outdoor areas for grazing. to the west, near the central core, two new buildings give formal and functional completeness to the entire complex: the first arises from the need to have a product to be used for the transformation of products coming from the farm, the intervention is consisting of a building in line with a distribution port facing south from which the various laboratories can be accessed. at the eastern end, a conference room opens up to the outside garden through a full-height glass window. the second building, intended to house an indoor swimming pool and a wellness center, has allowed to provide the complex with an accessory structure suitable to complete the accommodation offer. large windows on the east and south side have allowed to adequately illuminate the interiors enhanced by a system of skylights placed in the roof, which in addition to allowing a type of zenithal lighting, are openable, ensuring proper ventilation of the interior spaces and adequate disposal of the humidity produced by the swimming pool.