office building, parma
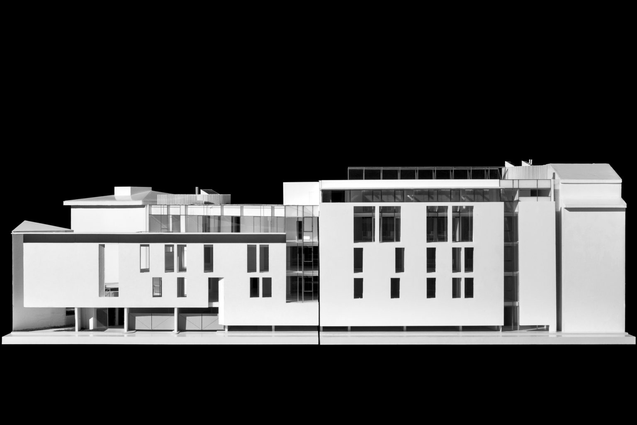
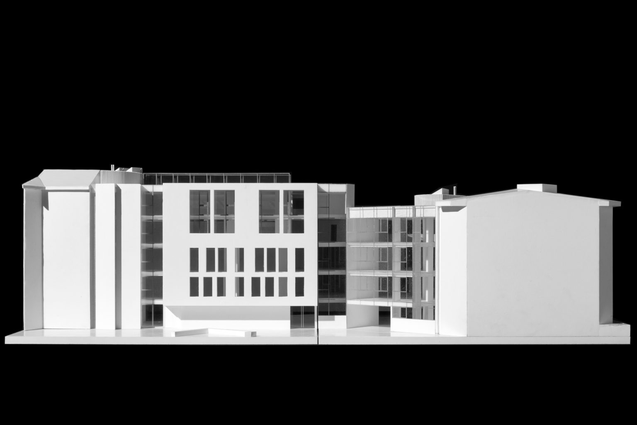
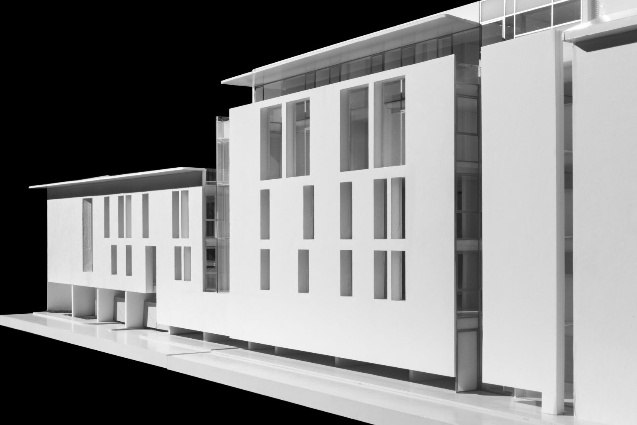
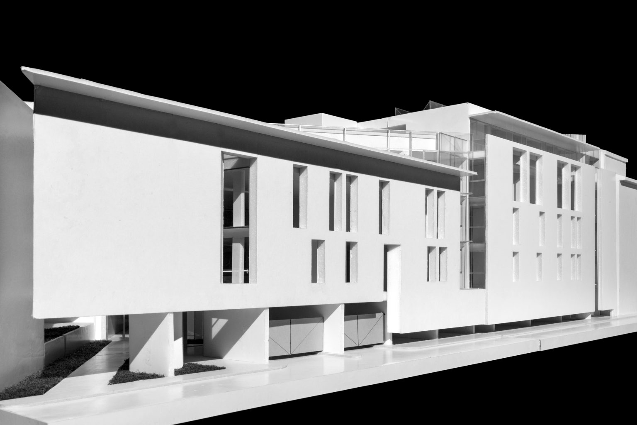
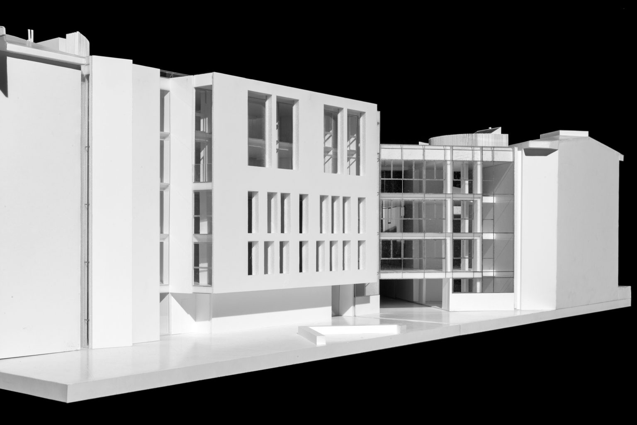
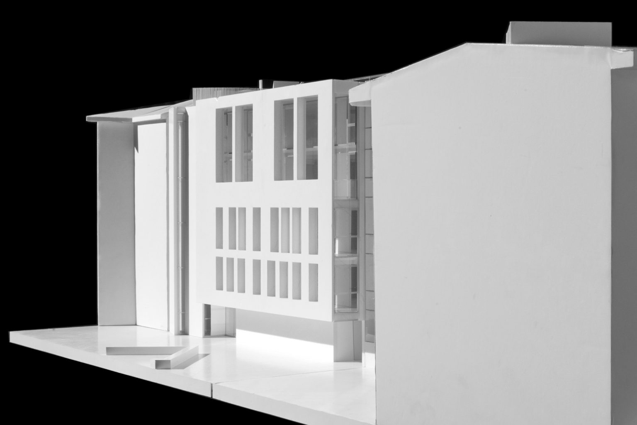
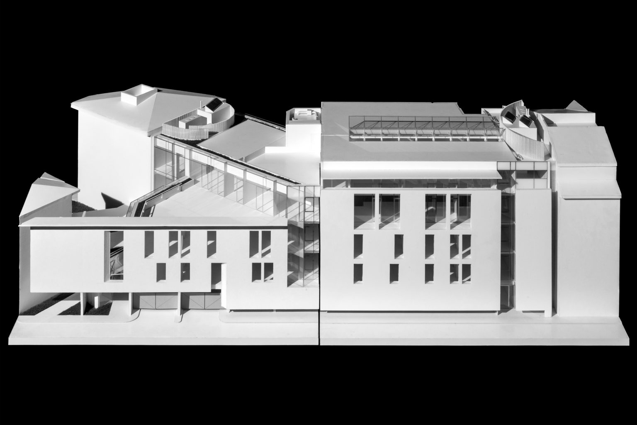
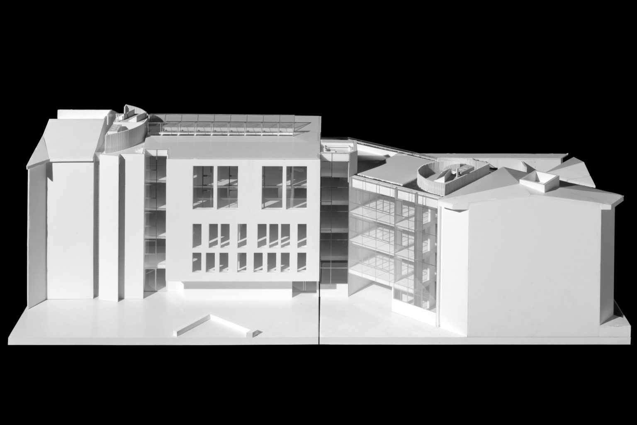
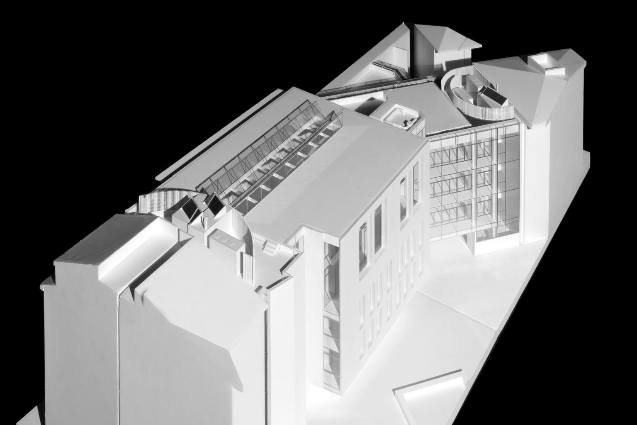
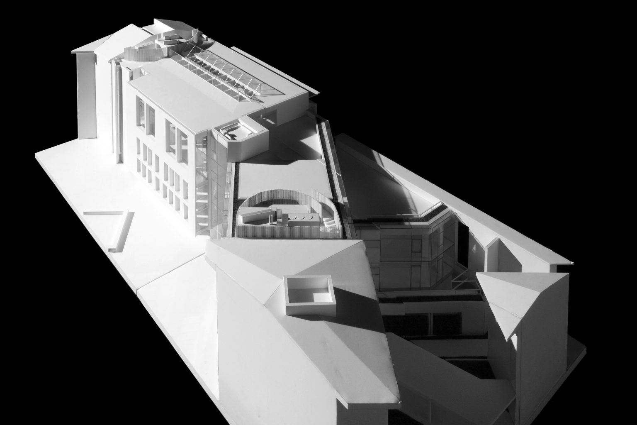
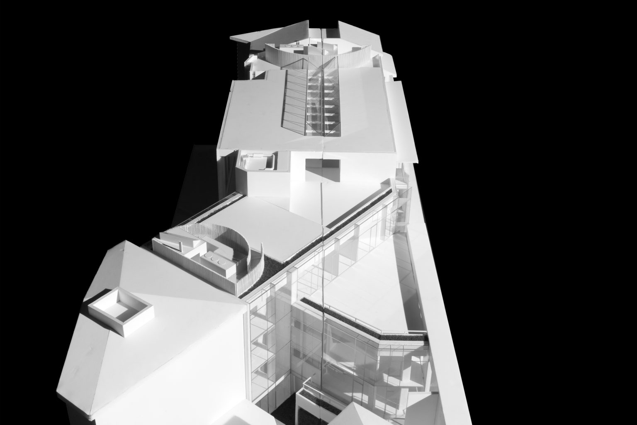
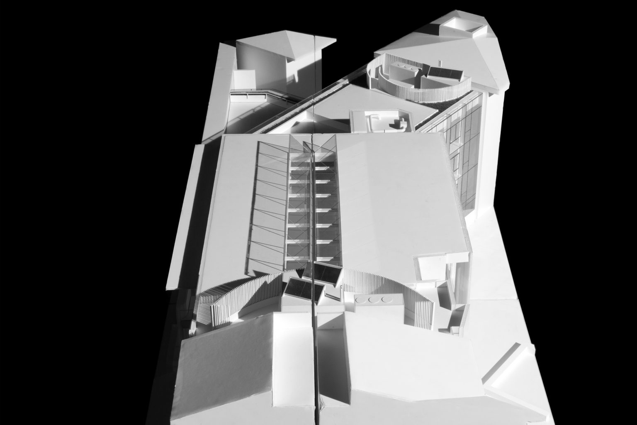
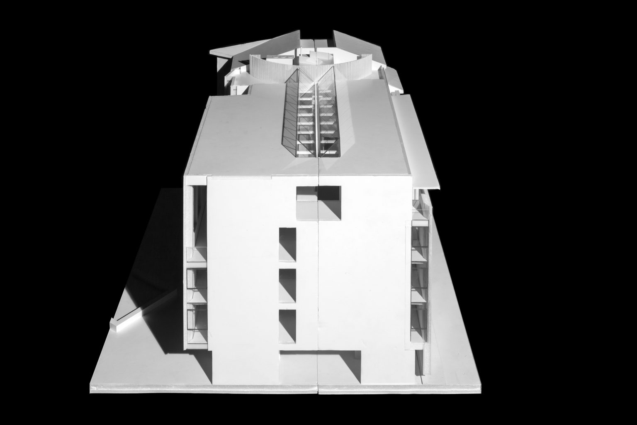
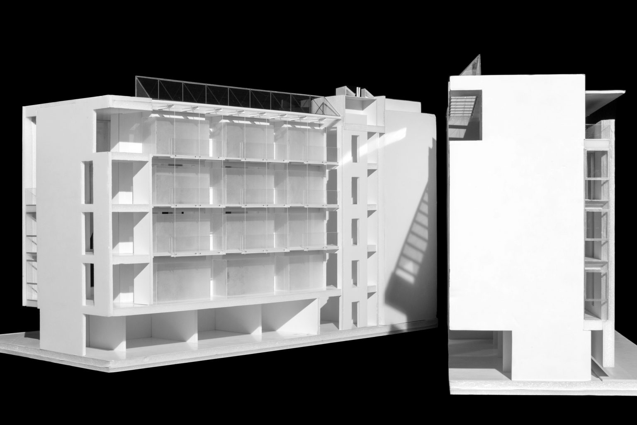
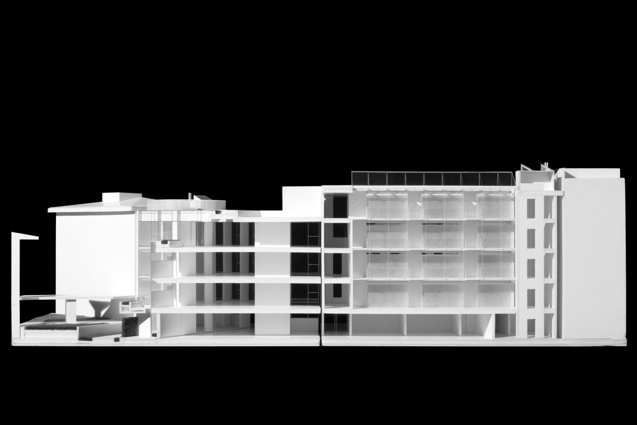
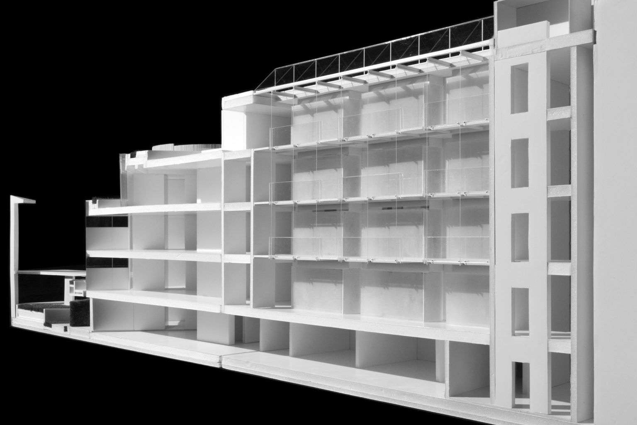
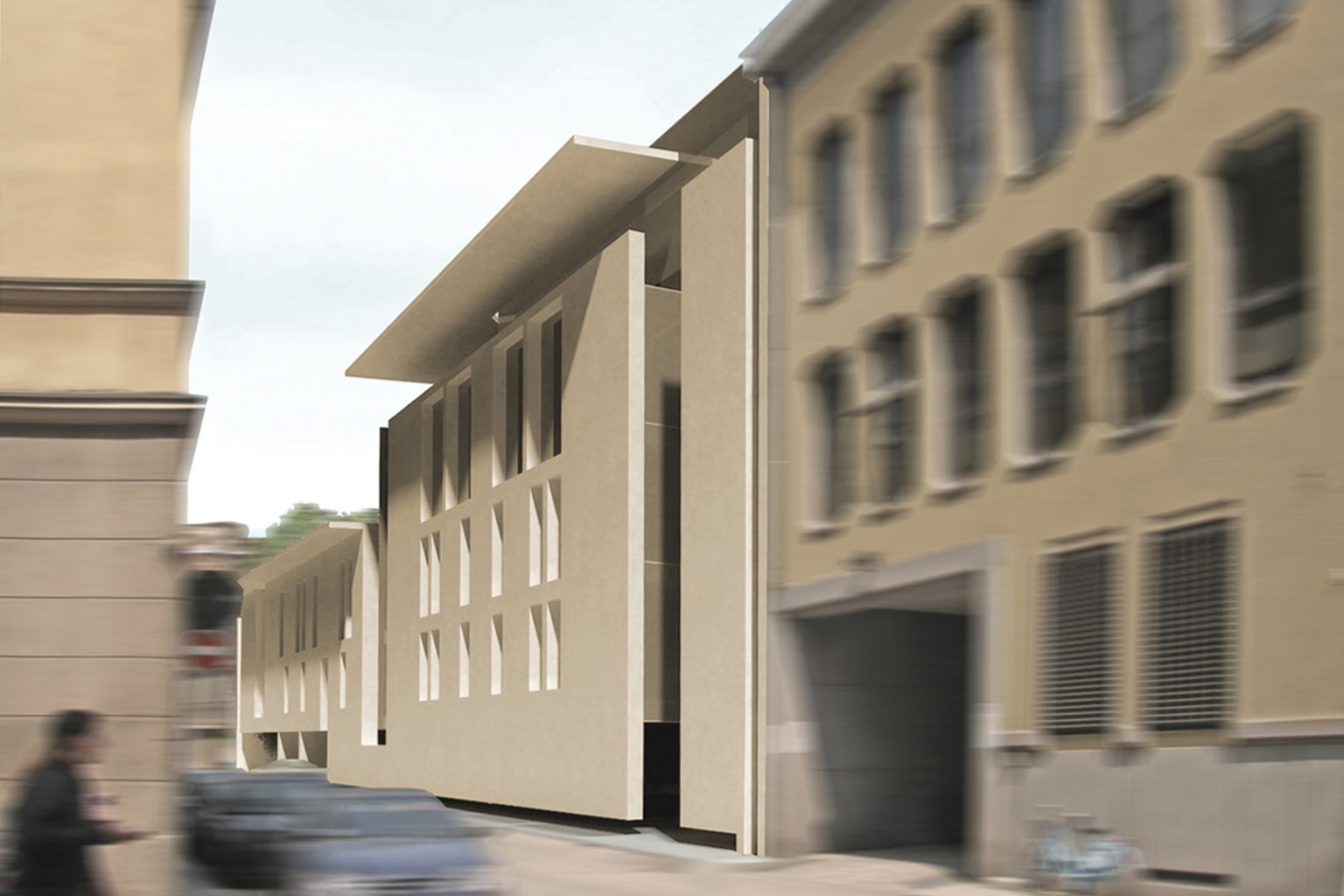
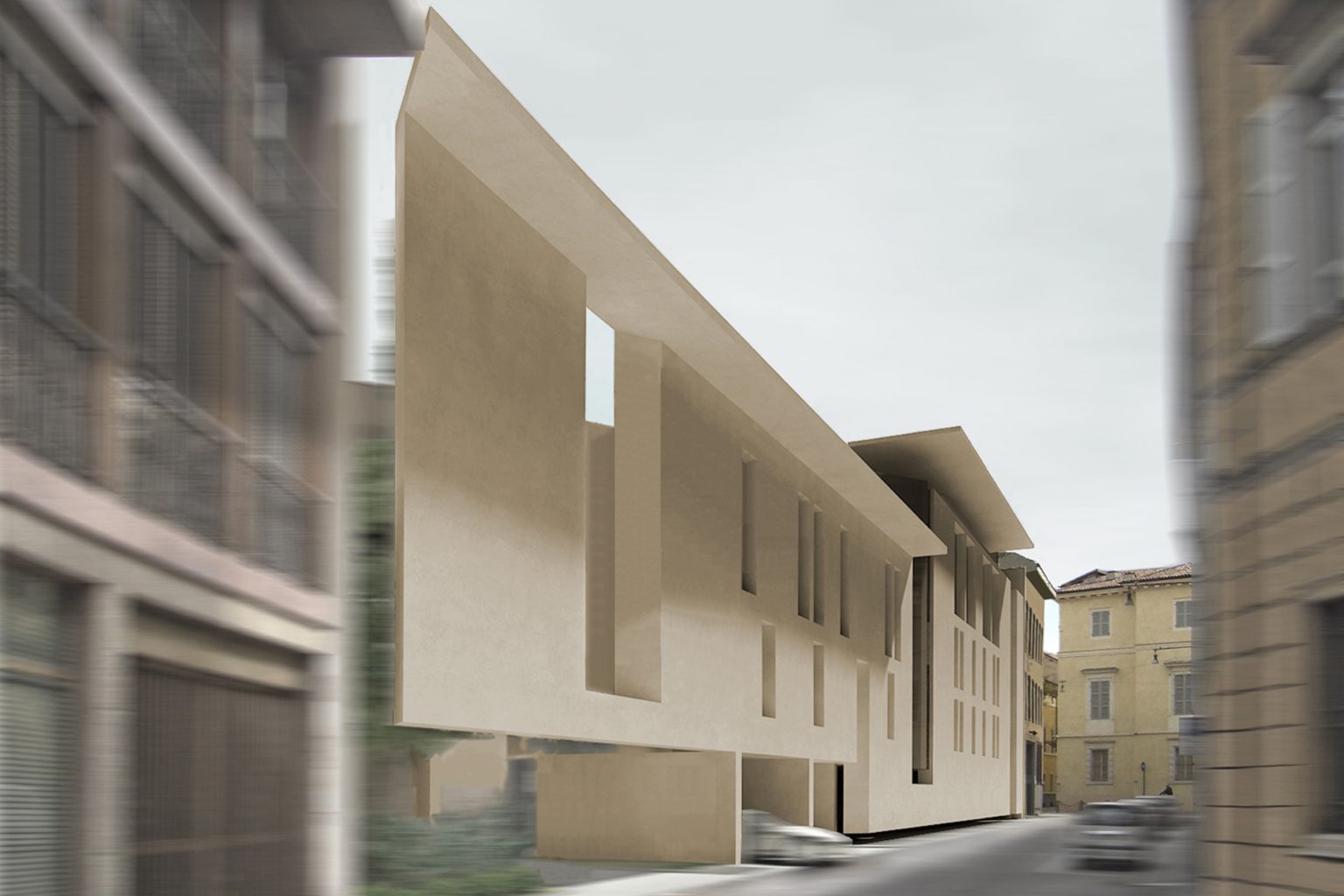
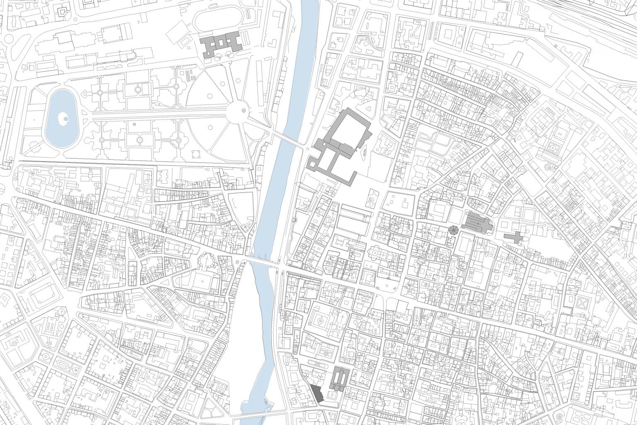
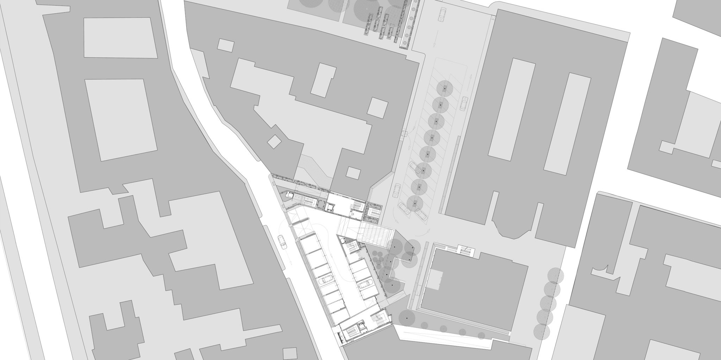
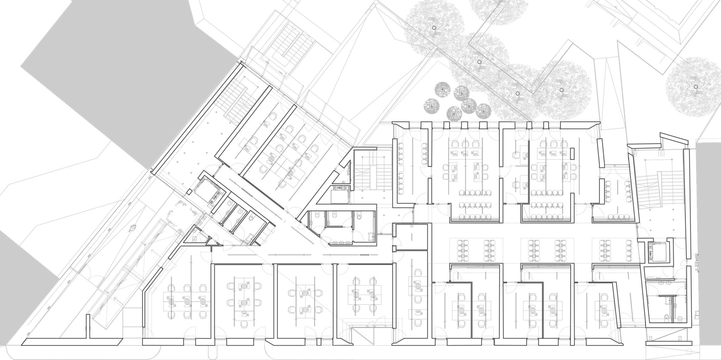
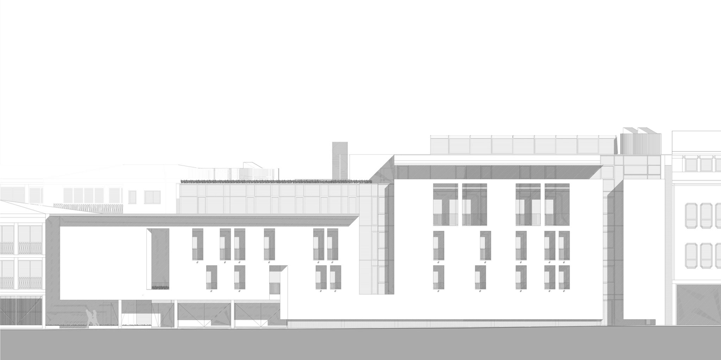
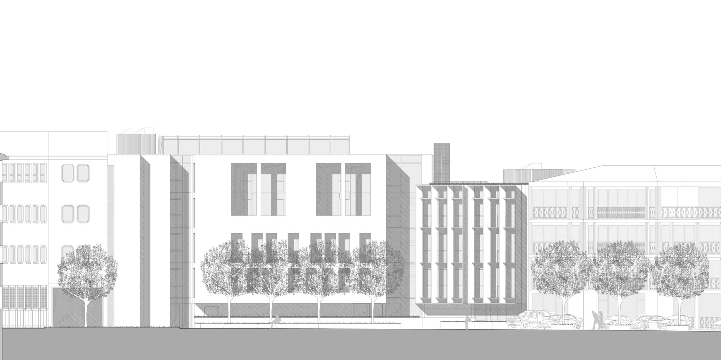
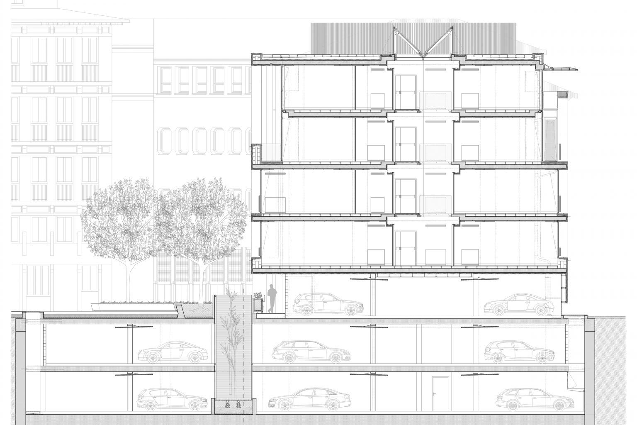
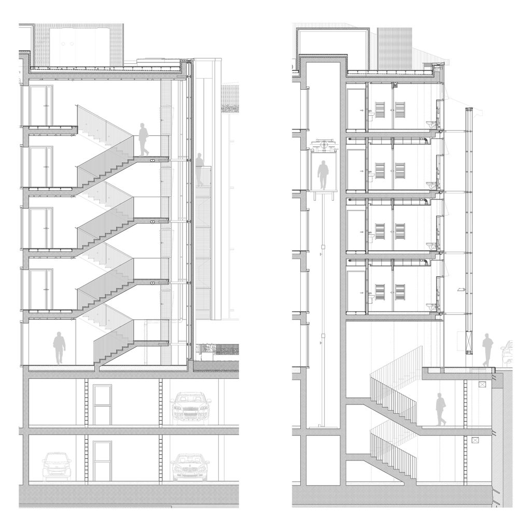
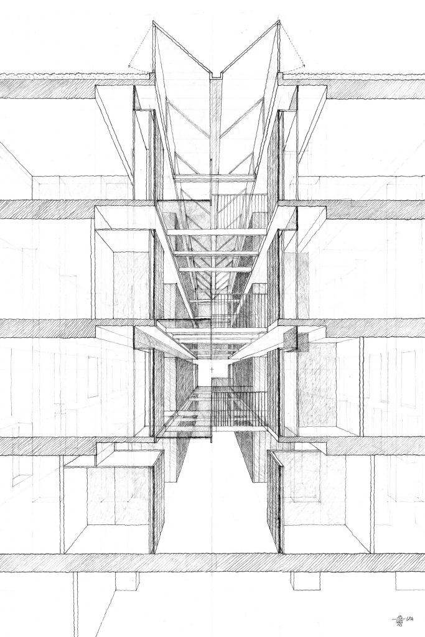
in the historic center of parma there is an area where stood the ancient collegio dei nobili, a prestigious pre-university school founded in 1601 by the duke of parma ranuccio i farnese and demolished in 1844 by the duchess of parma maria luigia. even today, part of that area has remained free and the present intervention, which extends to the border with the buildings of the court and of the district court of parma, intends to fill that void and restore a harmonious continuity of the fronts facing via del conservatorio. the project involves the construction of a 4-storey building, in addition to a ground floor intended to accommodate a parking space for 12 cars. the building, intended to house the new headquarters of the giudici di pace offices, occupies the southern part of the building developing on four floors of about 400 square meters each. on the first floor are the penal rooms with respective council chambers, the library, the witness room and some offices overlooking via del conservatorio. the upper floors mainly house the offices of the giudici di pace and the chancelleries; the distribution to the aforesaid spaces takes place through a wide corridor illuminated by zenithal light thanks to the presence, in coverage, of a continuous skylight and of cuts in the floors that connect the various floors to each other. the northern part of the building is instead intended to house offices for private use, are distributed over three levels for a total area of about 800 square meters and are characterized as very bright spaces due to the presence, on both fronts, of large continuous glazing opportunely screens to ensure a correct level of interior lighting. under the building there is an underground parking lot distributed on two levels, can accommodate up to 102 cars extending also under the internal square in a northerly direction and has access from via del conservatorio through a two-way ramp.