logistics headquarters, quarto d’altino
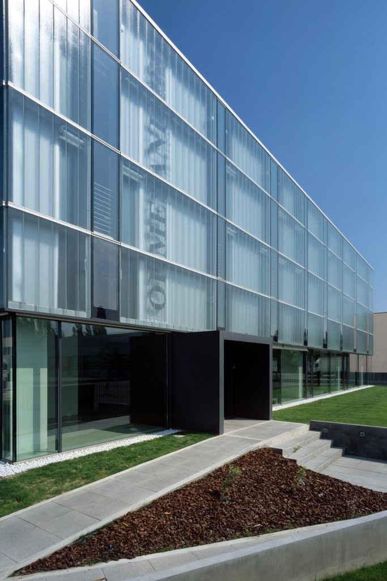
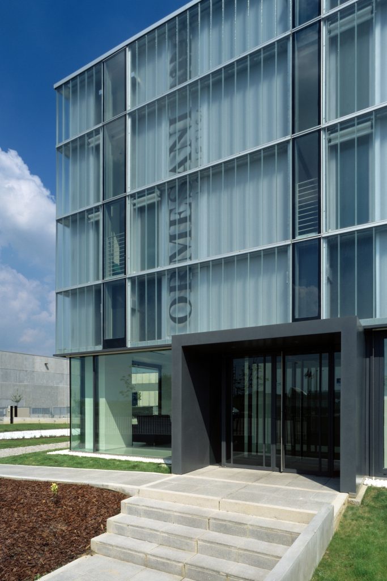
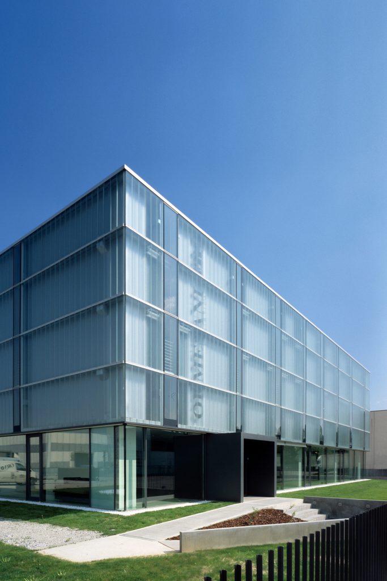
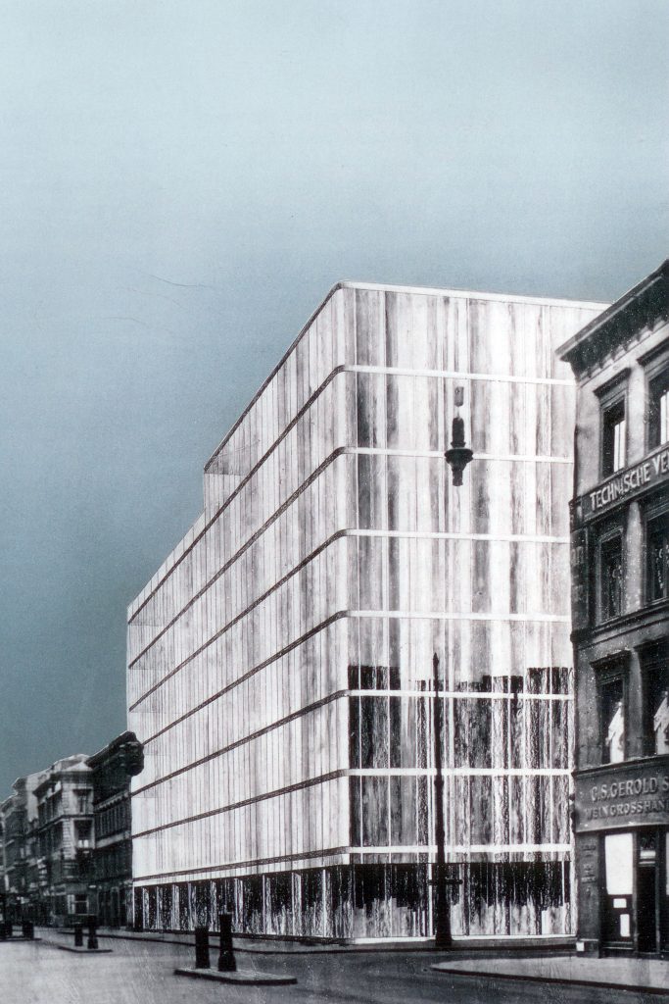
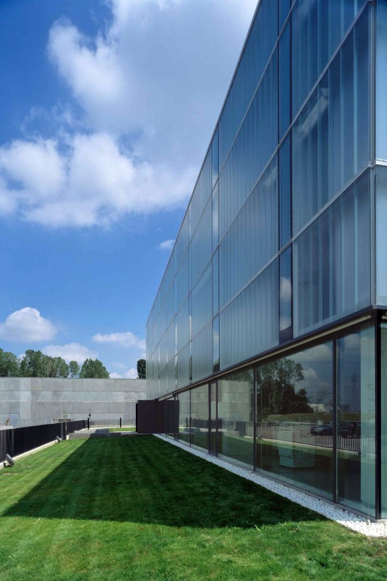
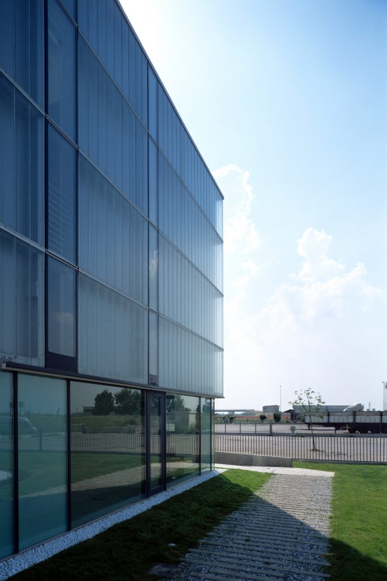
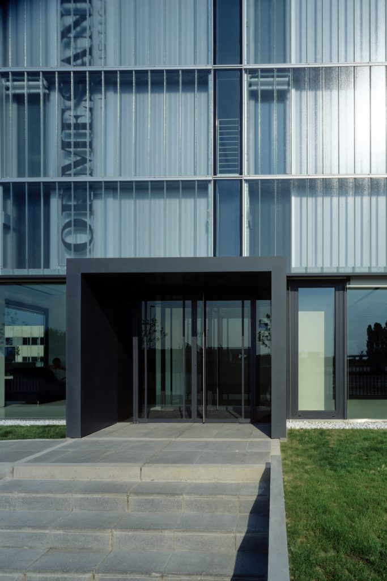
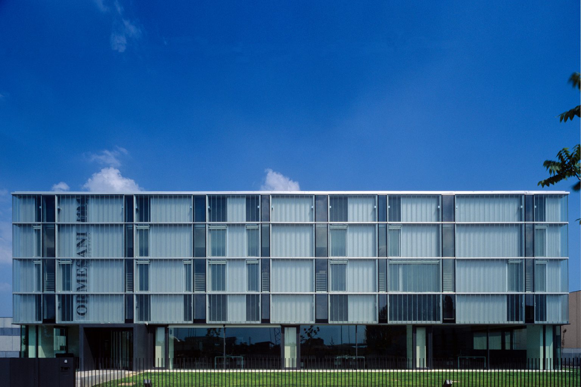
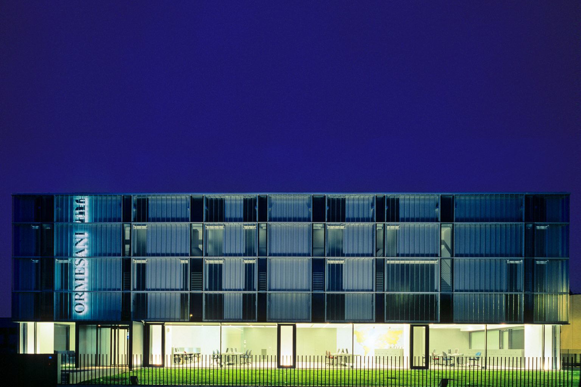
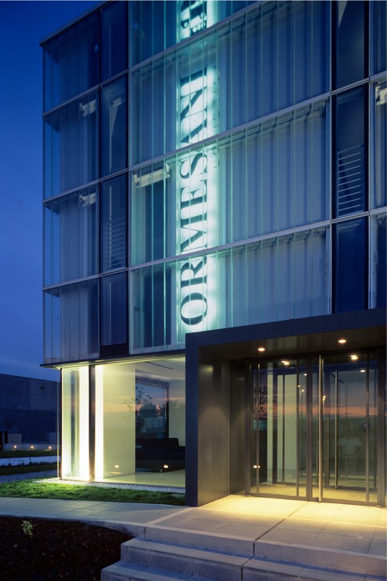
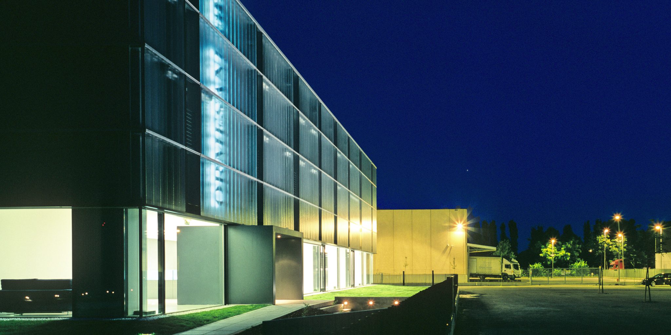
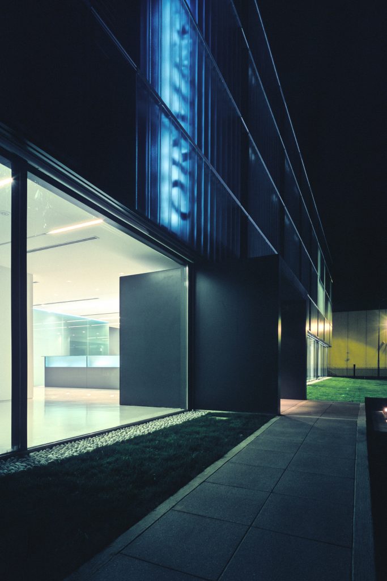
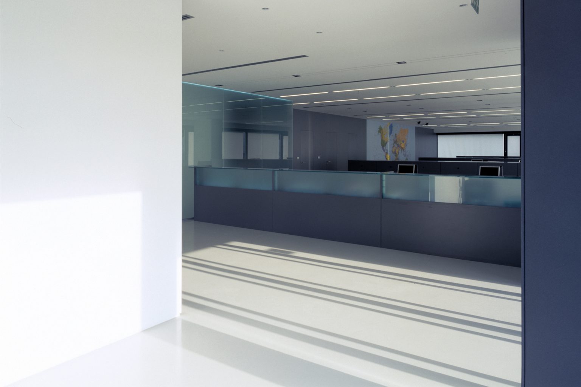
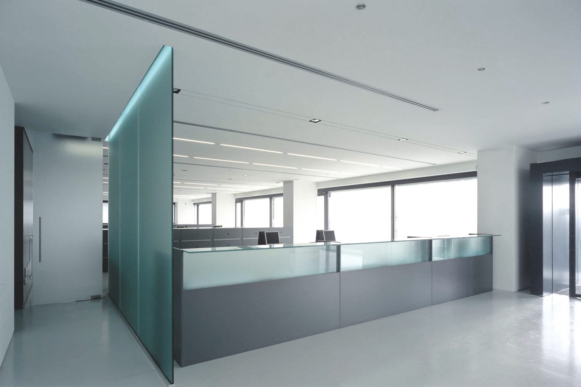
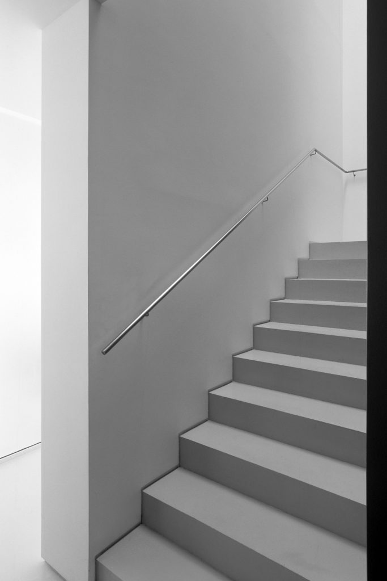
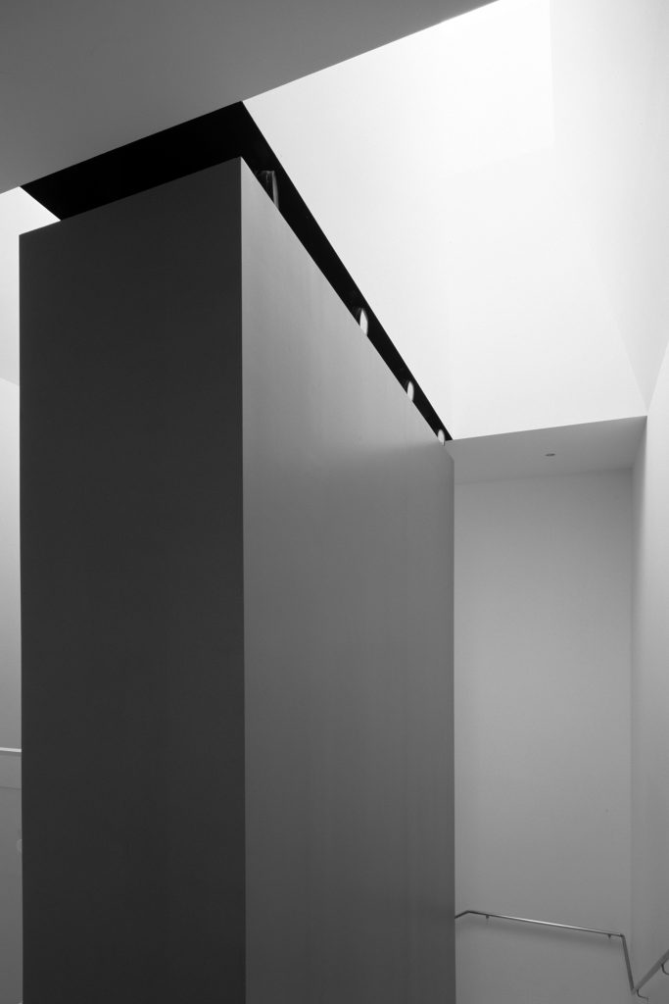
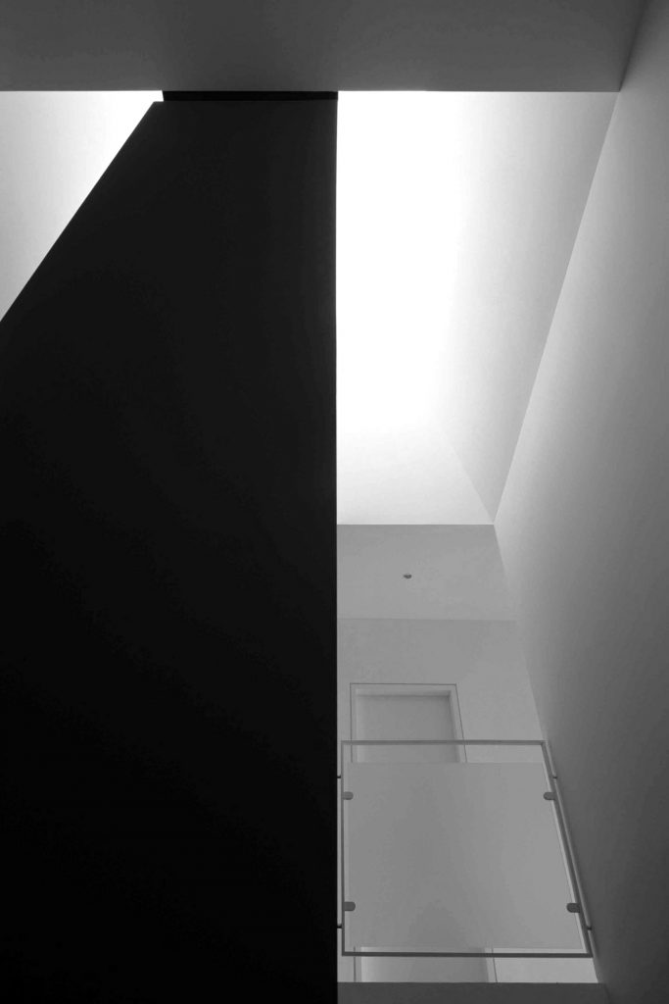
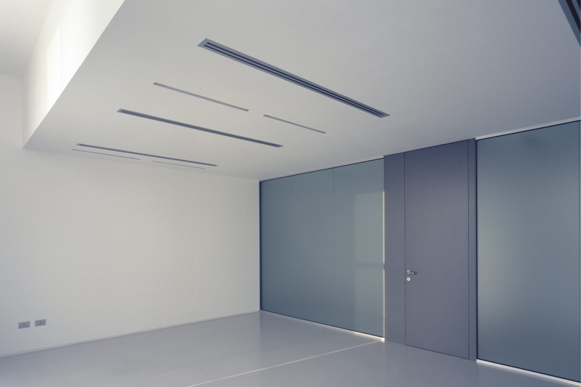
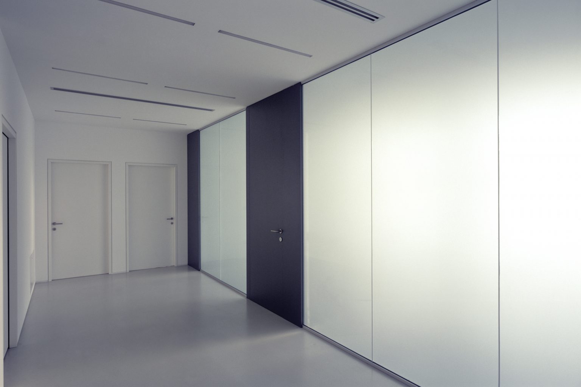
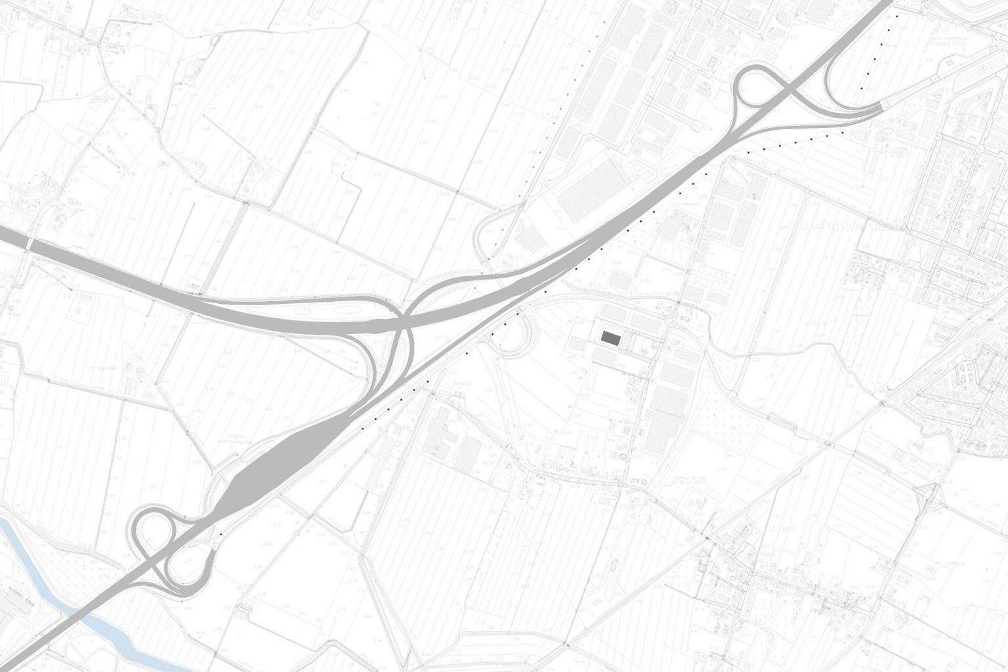
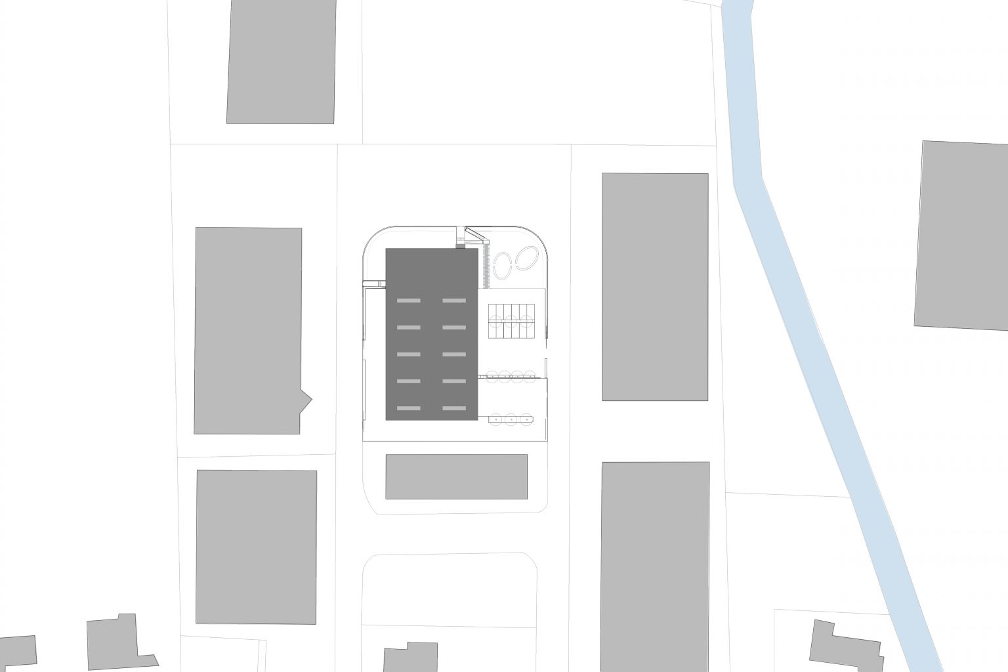
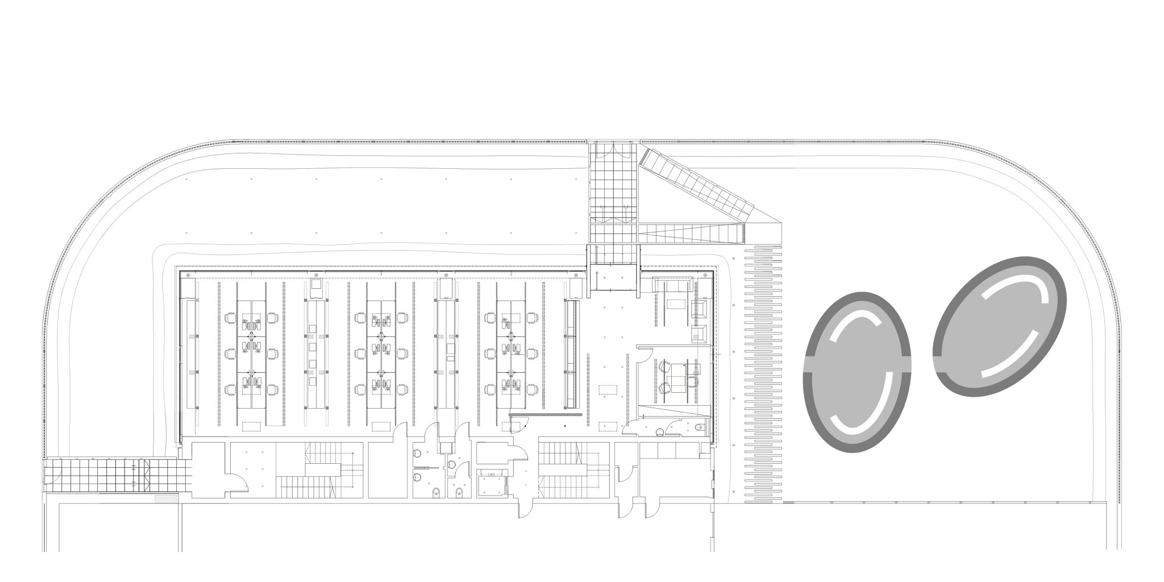
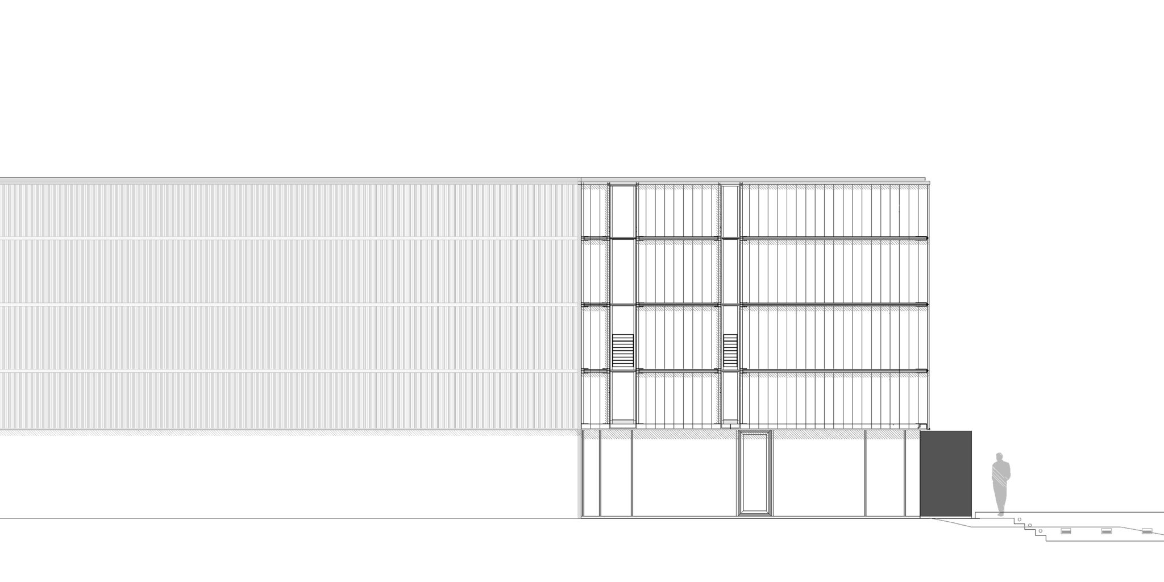
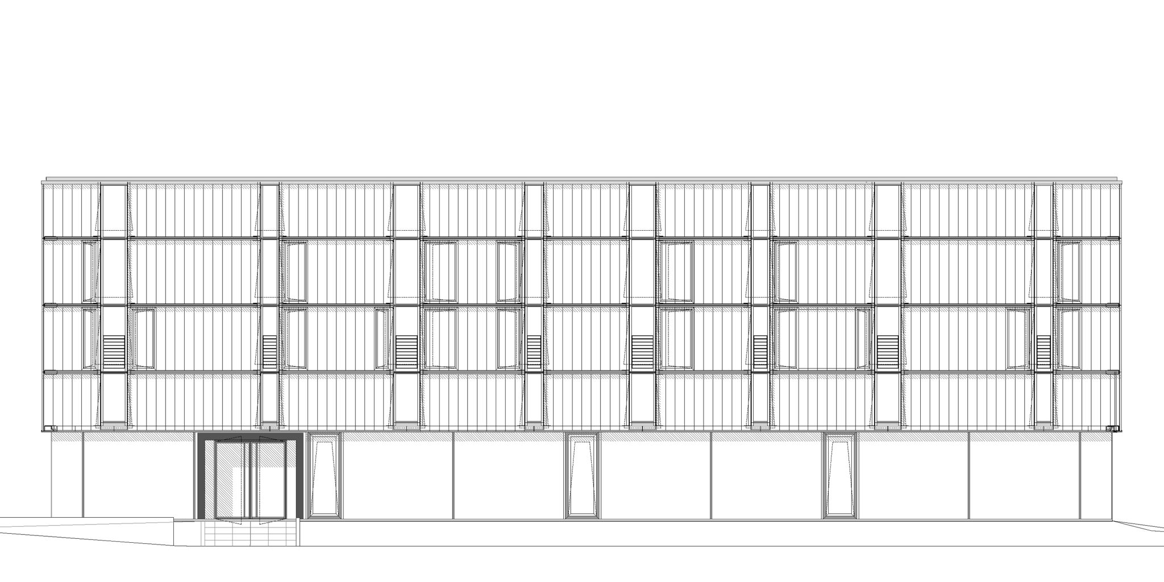
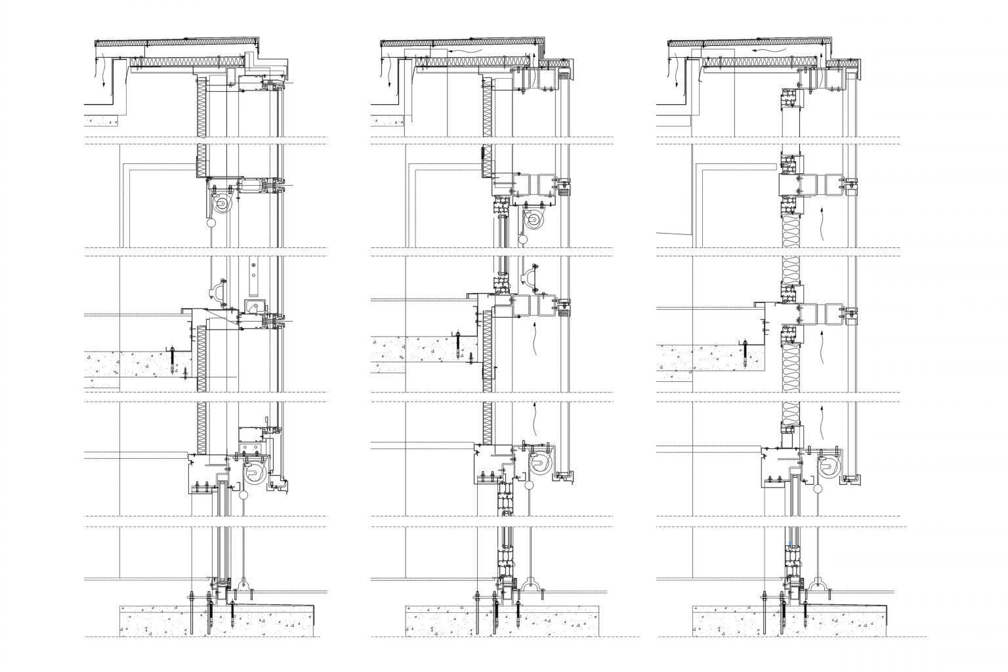
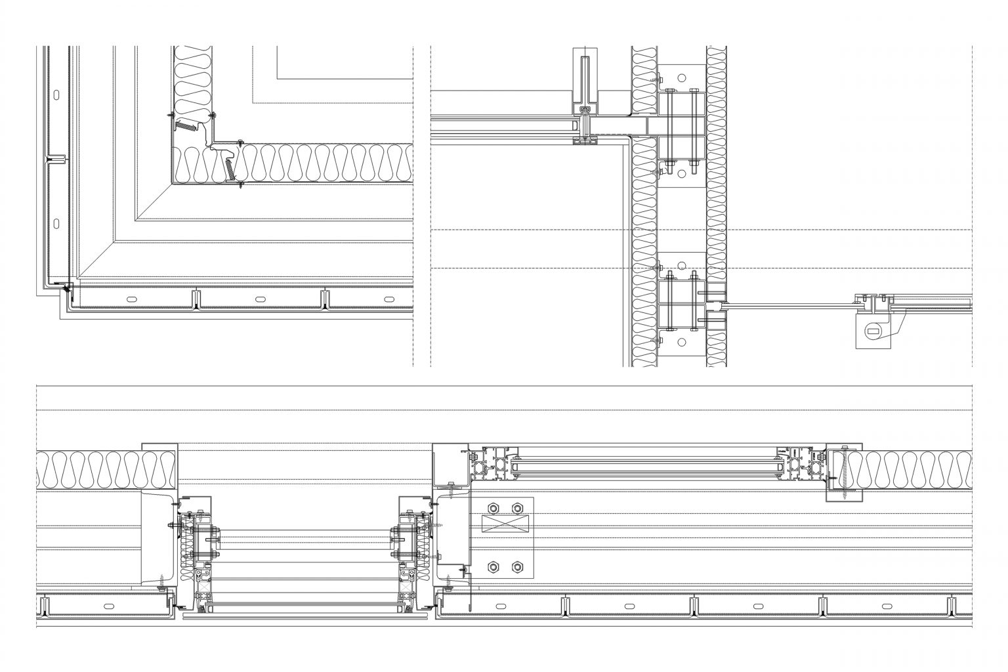
the ormesani logistica building, built in quarto d’altino along the mestre ring road in the direction of trieste, is part of one of the many anonymous and poorly qualified contexts that unfortunately characterize the industrial areas not only of the veneto region. it consists of two parts: the operational offices, housed in the west side and the warehouses for the storage of goods, obtained on the opposite side. the project develops starting from a prefabricated structure whose construction had been interrupted because it was not considered suitable for the needs of representativeness expressed by the client and focuses mainly on the part destined to the offices, defining the composition of the facades, the distribution of interior spaces, the furnishings and the arrangement of the external areas. the intervention moves from a reflection on the theme of glass architecture, which as paul scheerbart writes “allows the light of the sun, the light of the moon and the stars to penetrate the rooms not only by a couple of windows, but directly from the walls, possibly numerous, completely made of glass “. the office block, entirely made of glass, contrasts with the transparency of the open space corresponding to the ground floor, in which the operating part of the company is installed, the translucent façade of the first floor, containing the management activities, the administrative offices and the archives. the ventilated façade is composed of an external u-glass cladding and an internal wall made of insulated aluminium panels, both supported by a steel deck, which in turn is fixed to the building structure. the double system of openings on the façade is characterized by a type of windows that allow only the entrance of the light and a series of windows instead distributed vertically, in an alternate position with respect to the modules of u-glass, which are equipped of the electrical systems necessary both for their opening and for the operation of the roller blinds integrated in the elevation.