glass pavilion, marcon
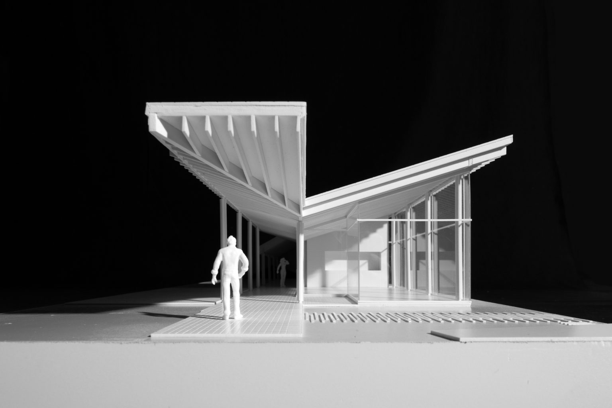
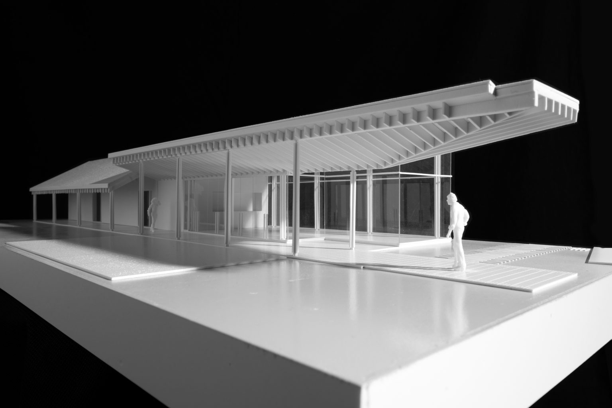
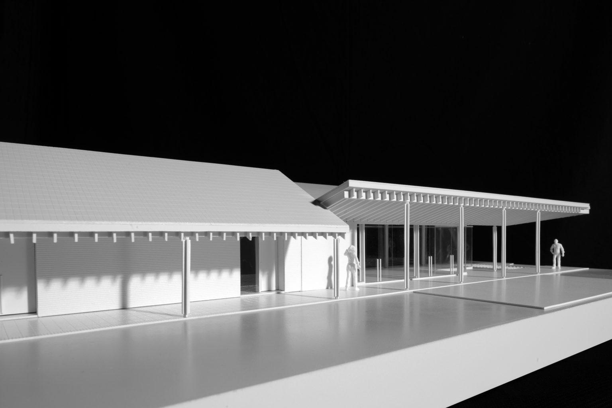
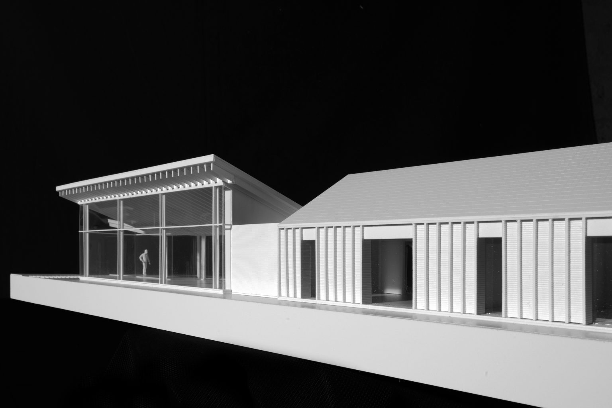
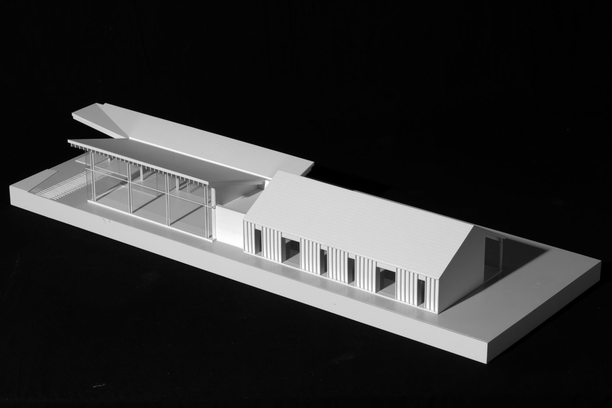
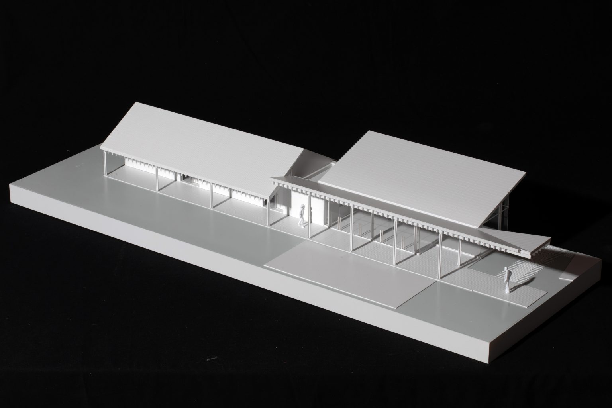
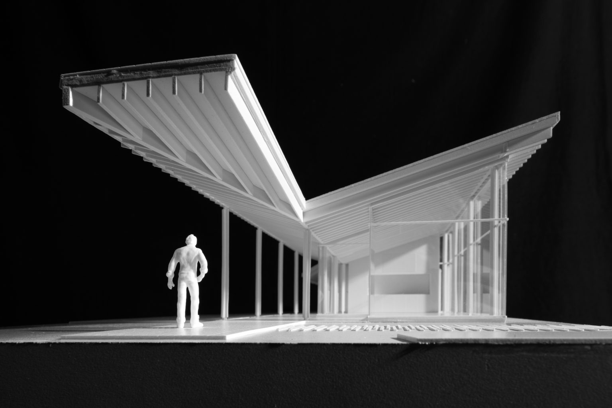
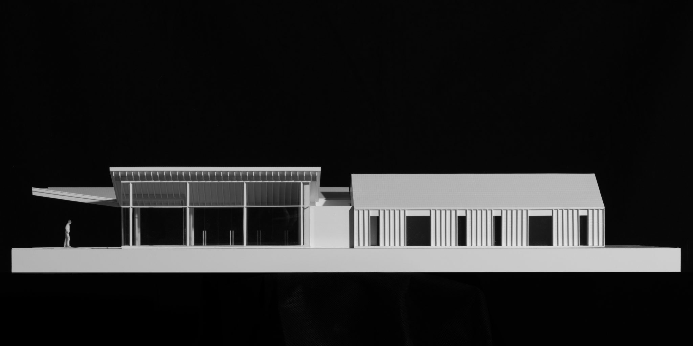
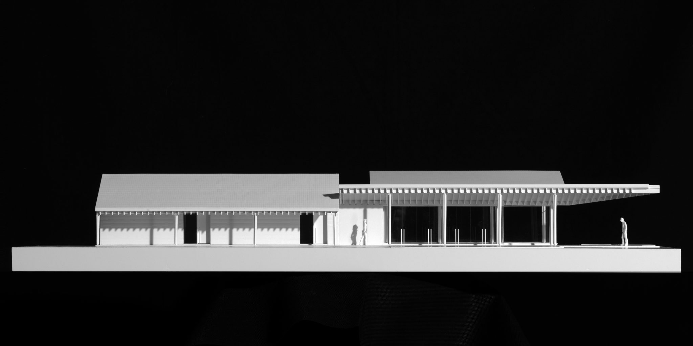
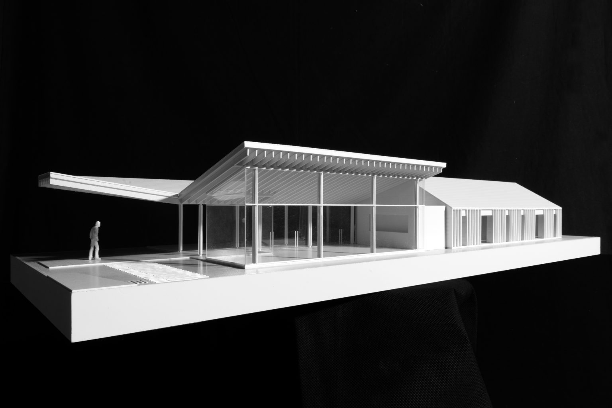
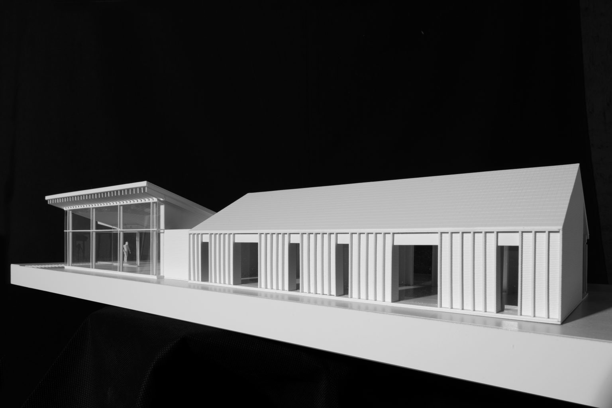
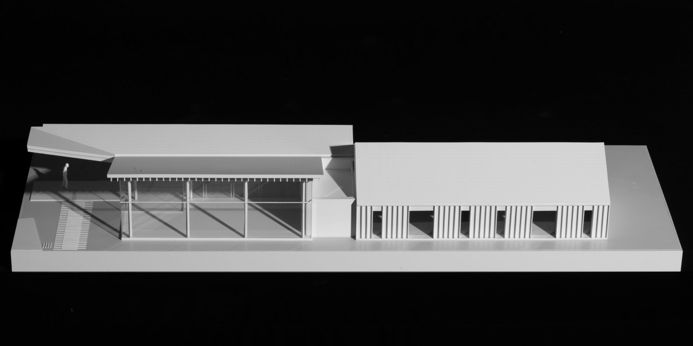
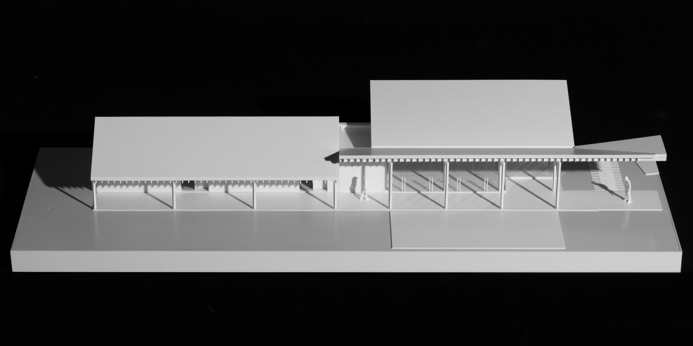
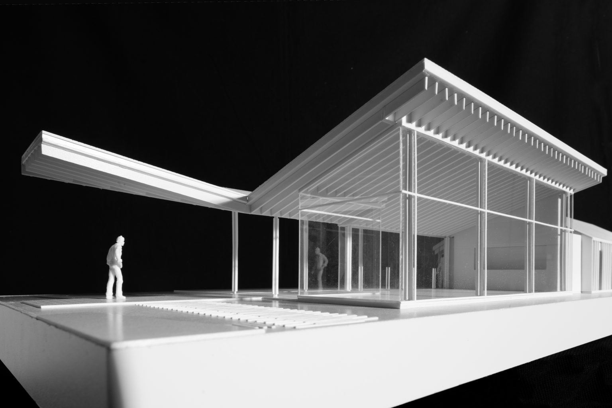
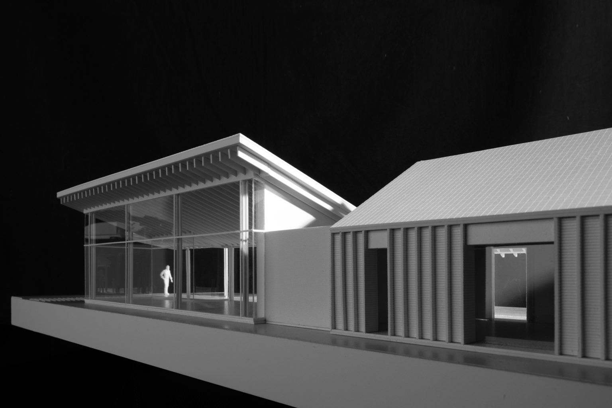
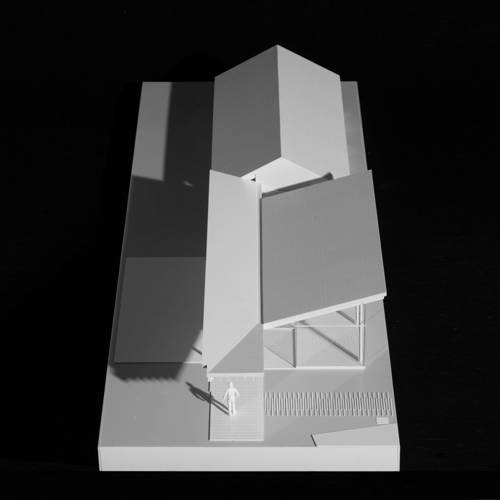
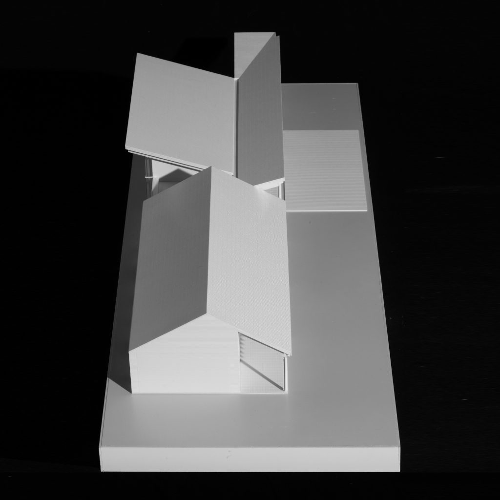
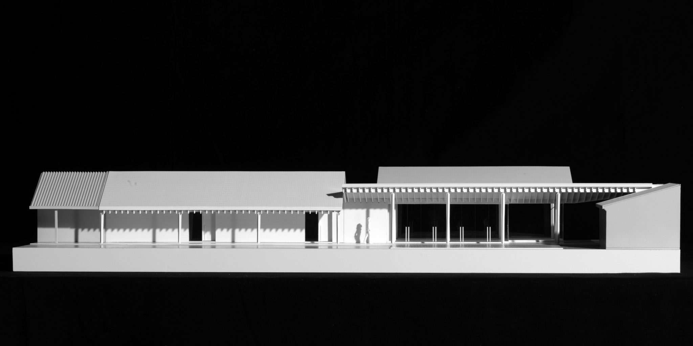
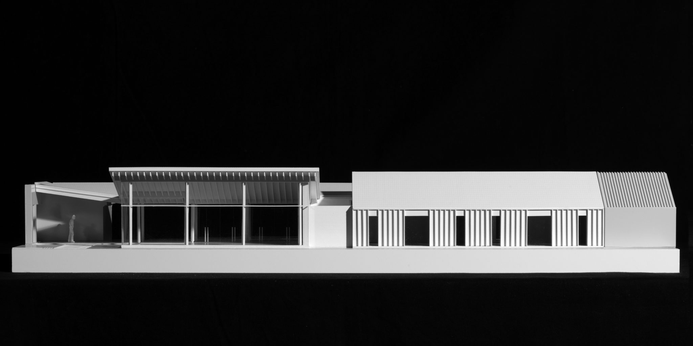
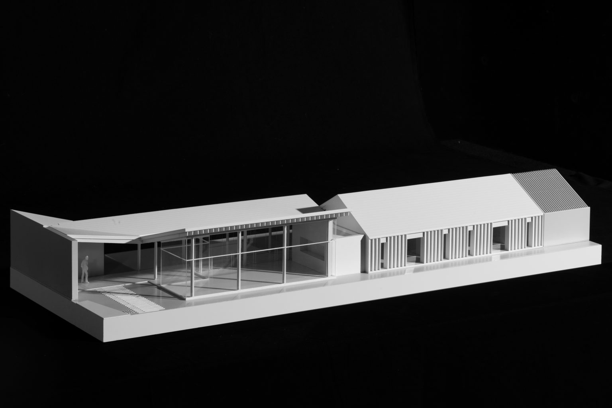
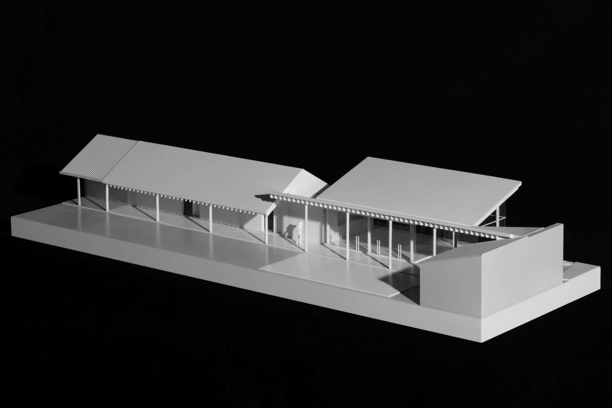
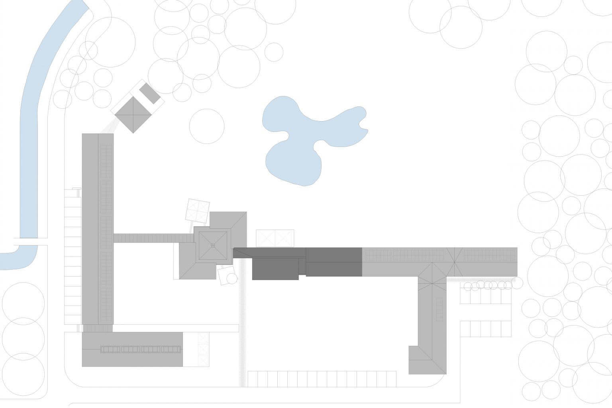
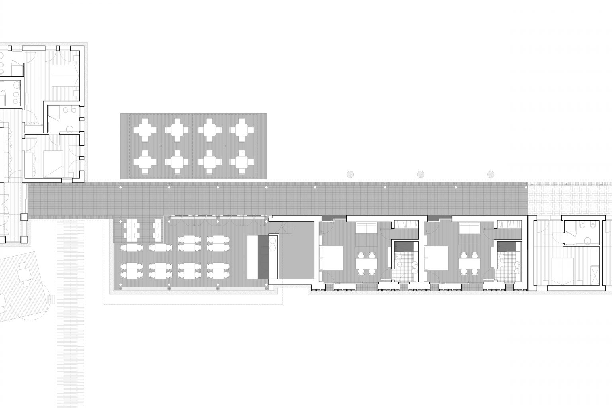
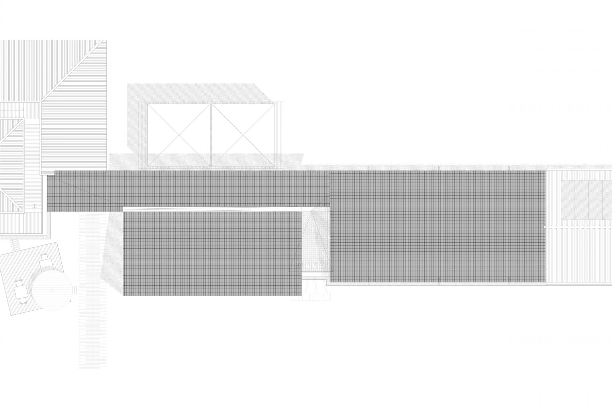
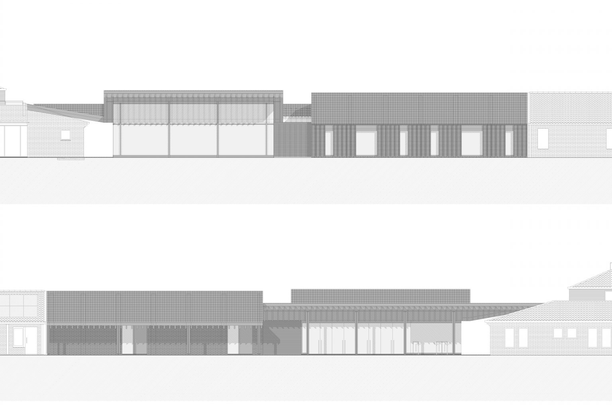
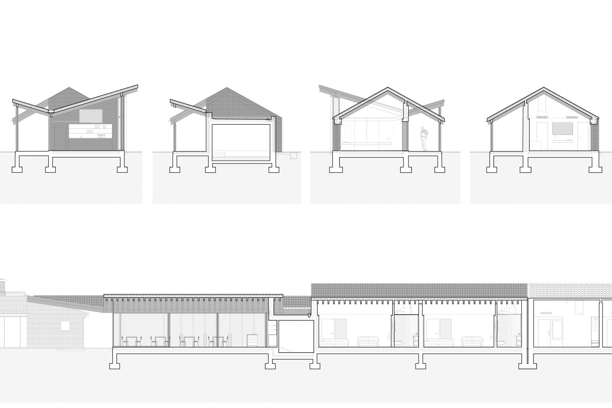
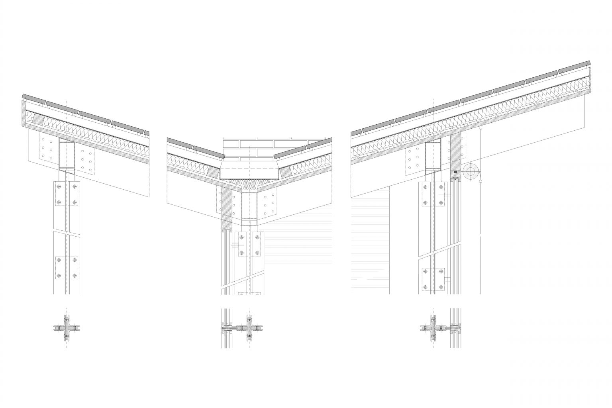
also this intervention is part of the relais ormesani of san liberale di marcon, a holiday farm complex of five buildings on the edge of the northern lagoon of venice, where our studio has been dealing since 2000 with interventions to recover the pre-existing that of construction of new buildings. the complex already consisting of restaurant, hotel, stables, laboratories, congress hall, indoor swimming pool and winter garden, now uses two new spaces. it is a glass pavilion used as a bar and two new mini suites designed as an extension of the existing hotel. the intervention is located between the existing restaurant and hotel and is characterized by the opposite trend of the roof layers. in fact, if the building used for the new suites takes up the roof of the existing hotel, the glass pavilion is proposed with the opposing sides to indicate the extroversion of this function compared to the more private one of the hotel. the roofs of both buildings are made using an external covering consisting of terracotta tiles measuring 25x12x3 cm which, supported by special spacers on corrugated sheeting, are in effect a ventilated roof. structurally the roof is made up of wooden beams 24×8 cm in section placed at a distance of 40 cm. The glass pavilion is supported by 12 cruciform steel pillars, formed by the aggregation of four corner profiles of the dimensions of 9×9 cm each, on which the wooden uprights of the perimeter glazing are then fixed. the facades of the part used as a hotel are instead entirely made of facing bricks with the west elevation characterized by the alternate use of brick 25x12x5.5 cm and half bricks 255x6x5.5 cm placed in a transversal direction almost as if to form small pilasters in facade.