cst-national swimming centre, tenero
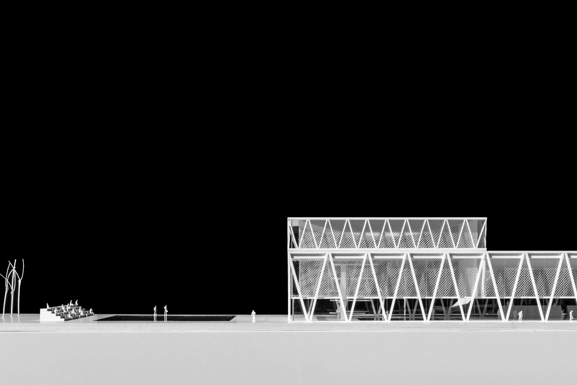
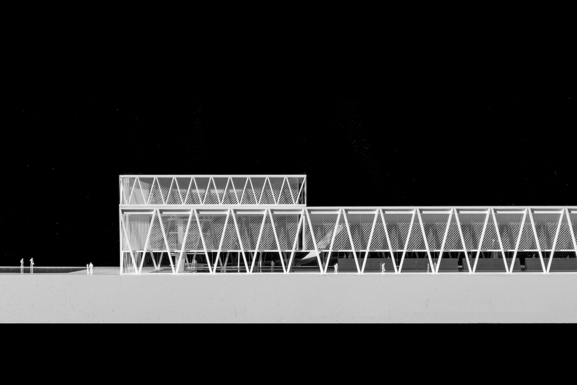
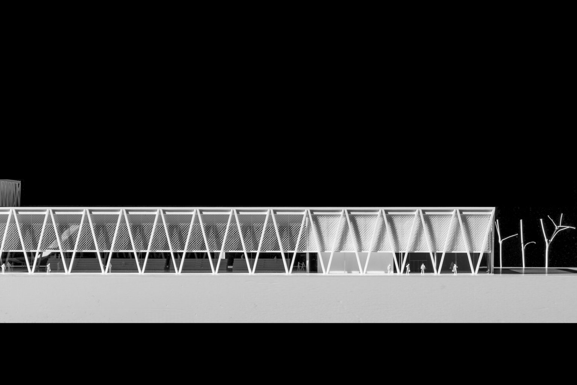
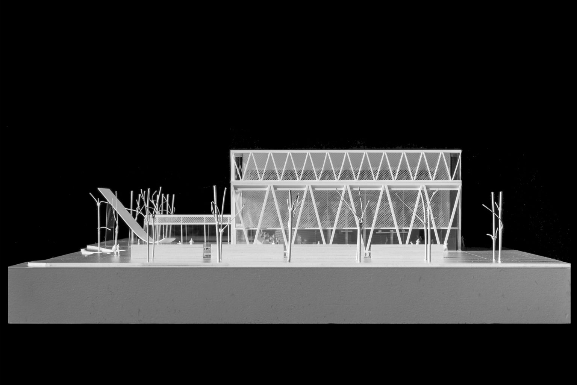
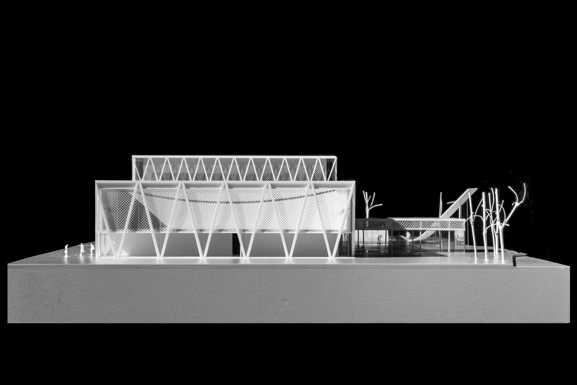
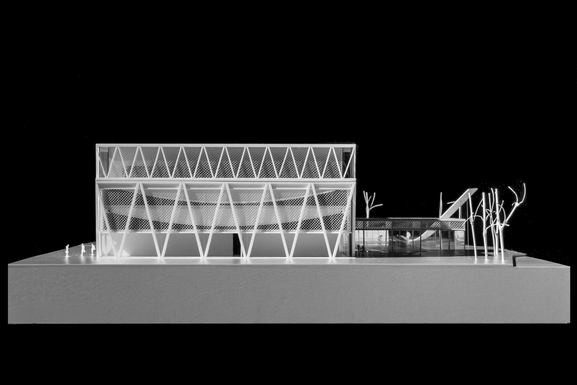
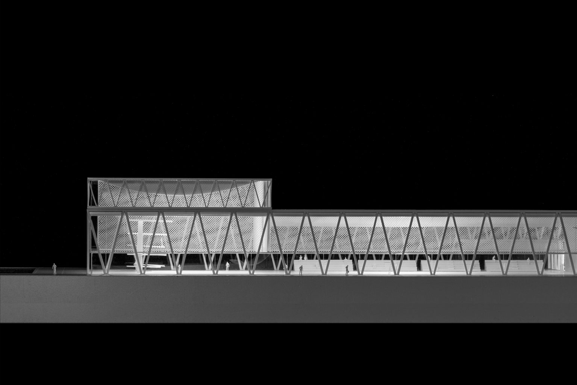
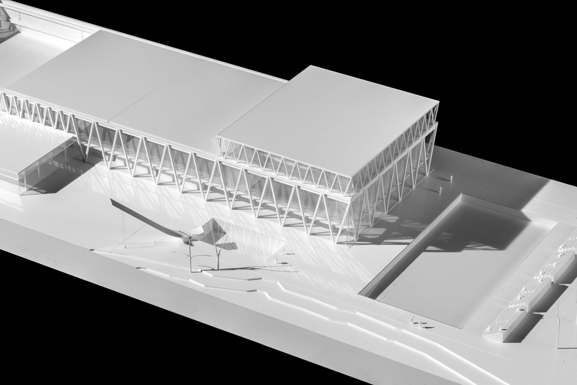
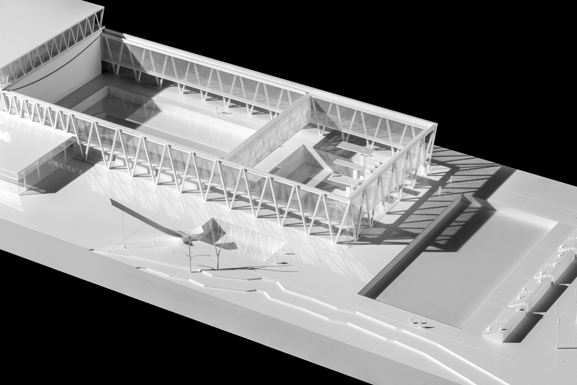
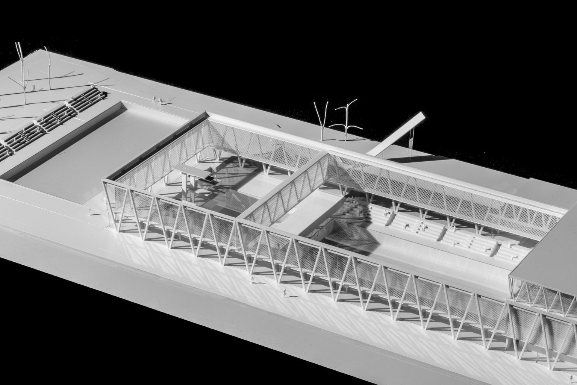
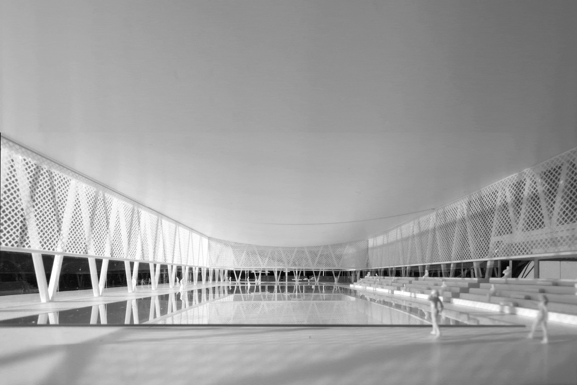
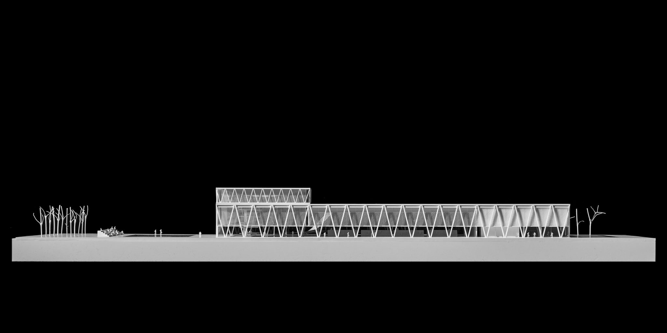
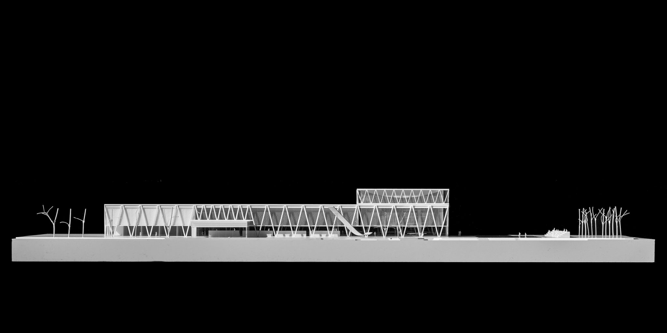
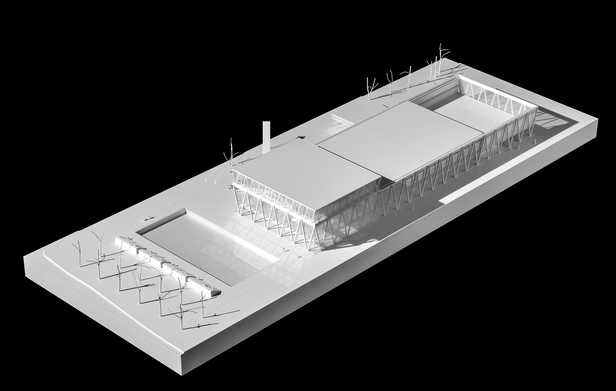
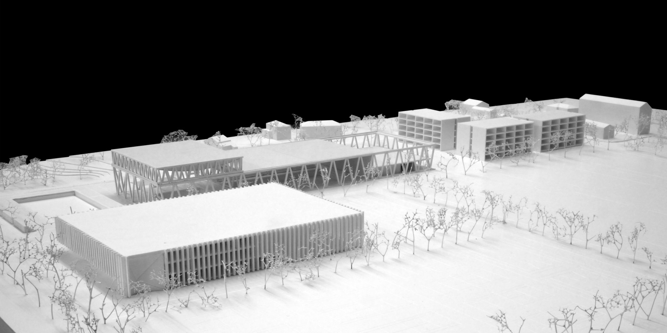
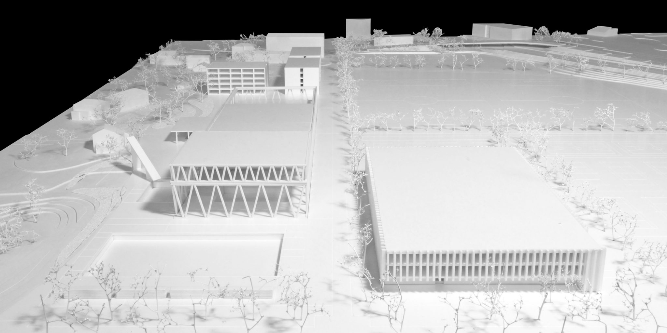
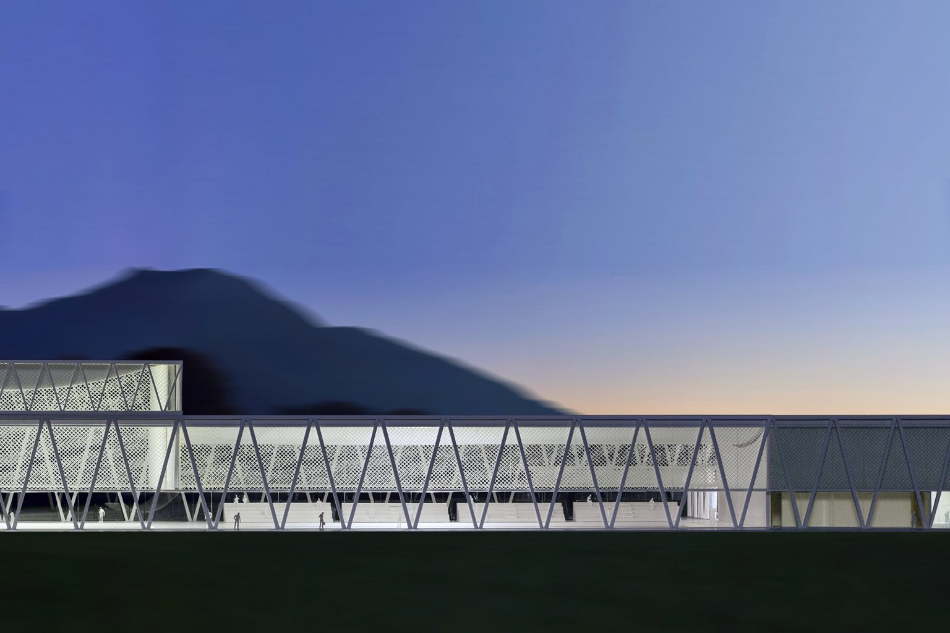
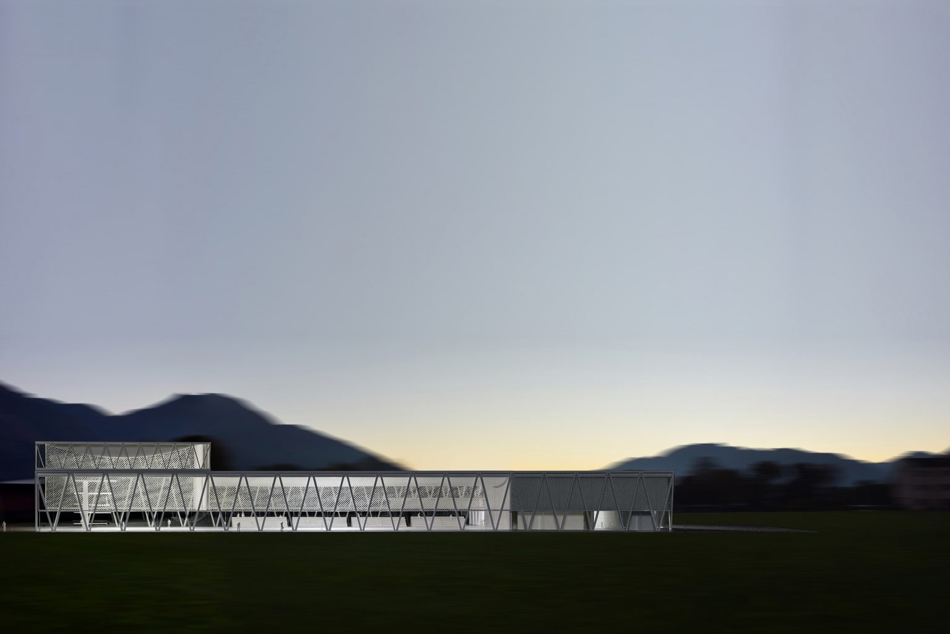
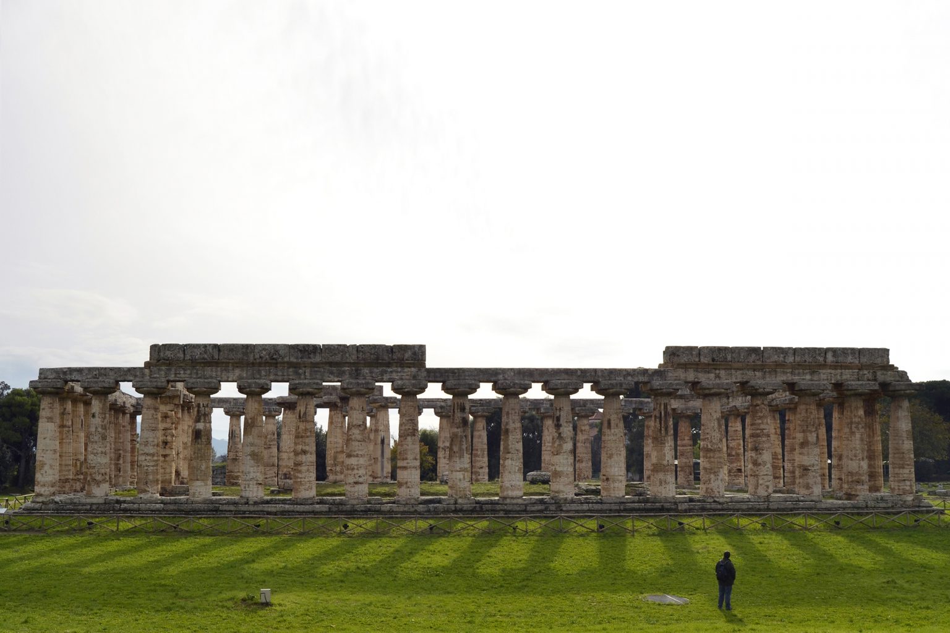
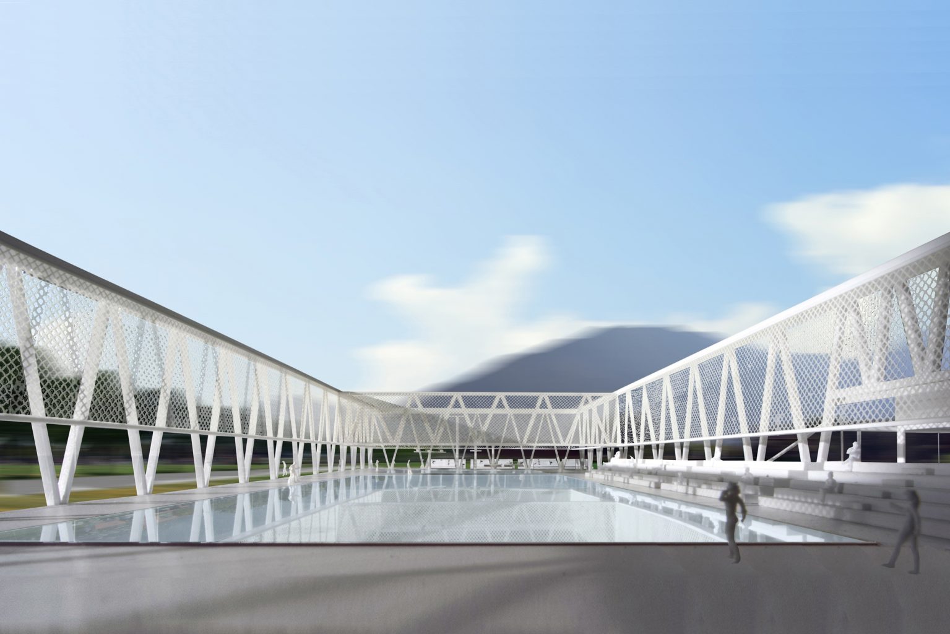
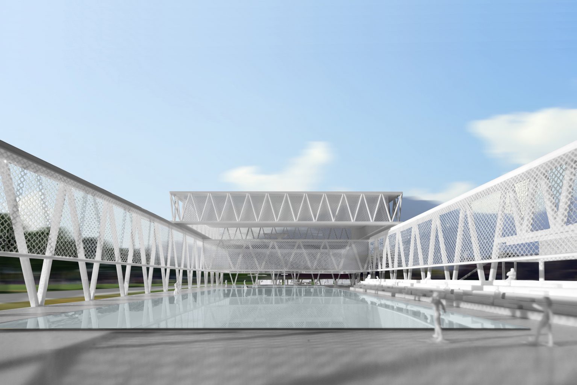
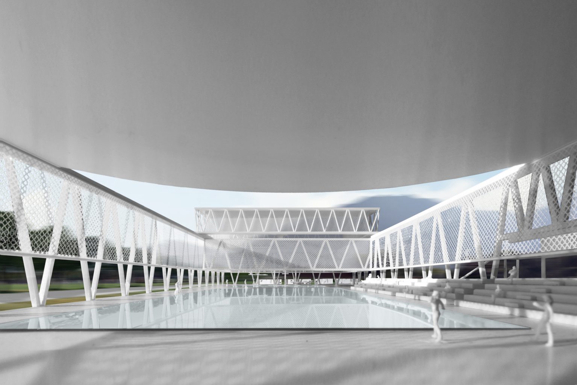
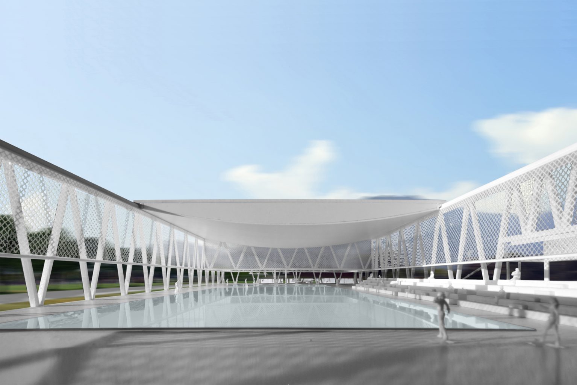
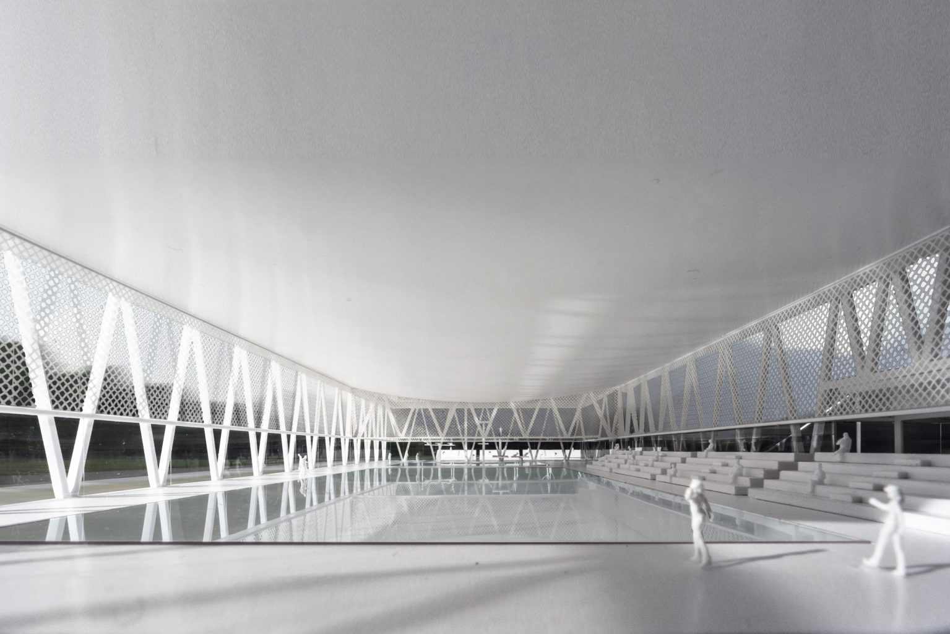
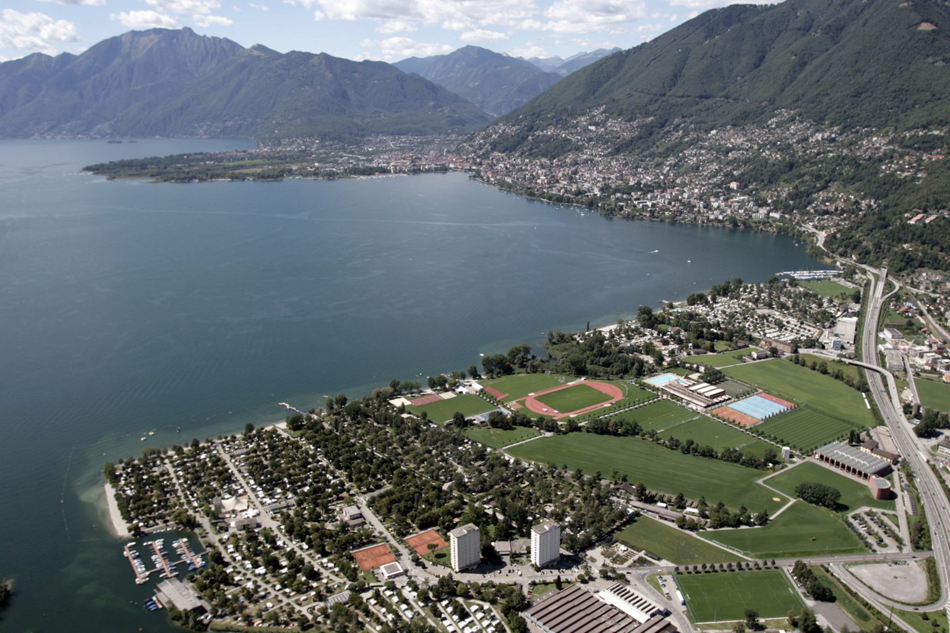
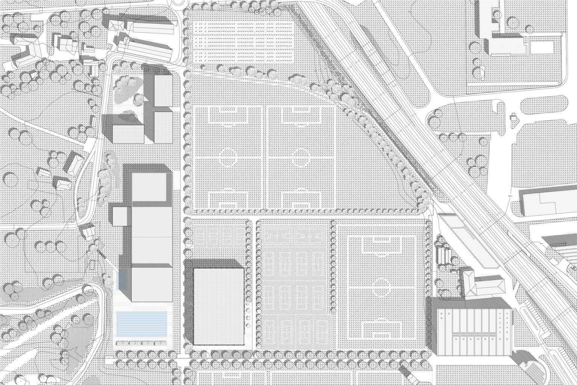
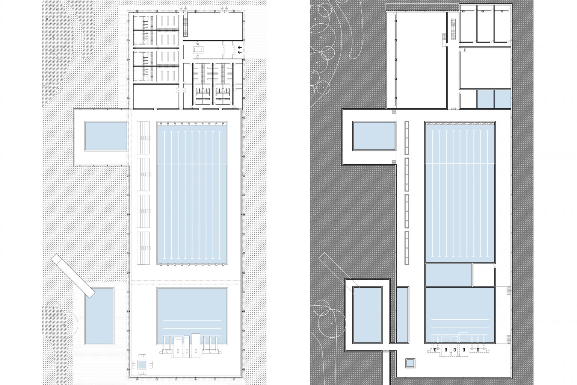
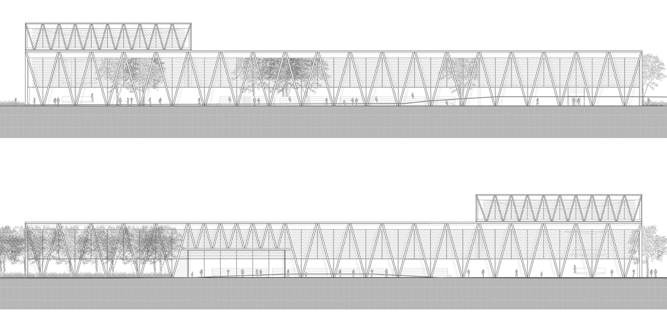
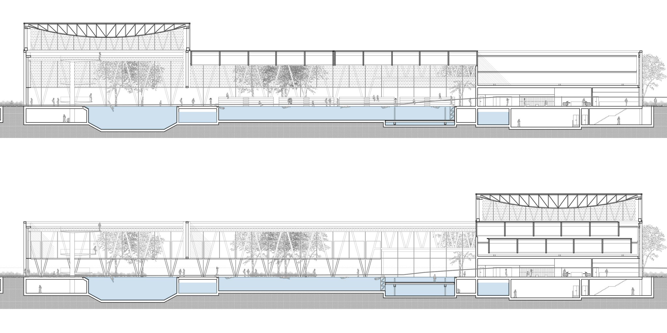
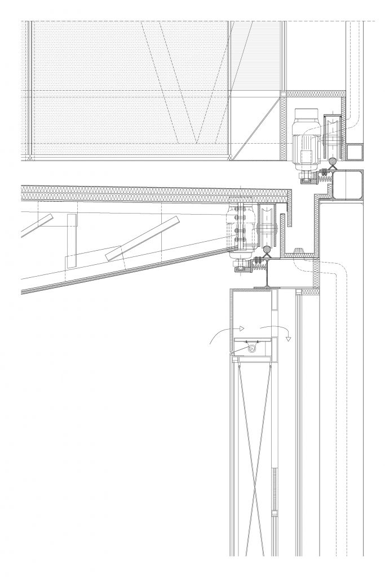
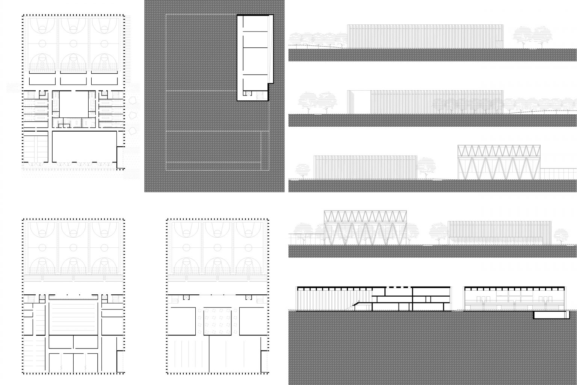
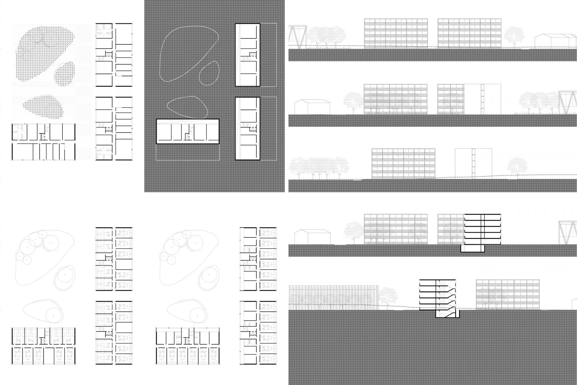
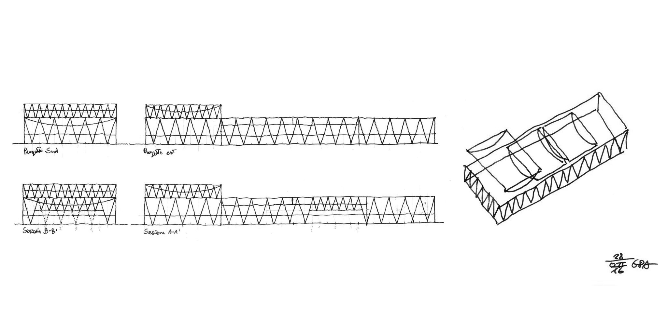
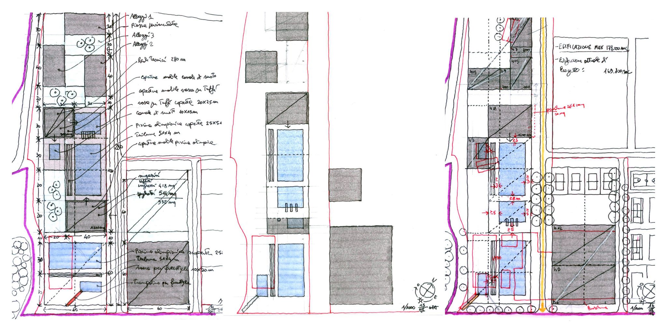
the cst (centro sportivo tenero), an institution for the promotion of youth sport, is a campus equipped with infrastructures for the exercise of over 50 sporting disciplines and the development of training courses for athletes. it is located in tenero in the canton of ticino and is located in piano di magadino, near the shore of lake maggiore. the tasks requested by the federal office of construction and logistics include the construction of a new national swimming center, the inclusion of new sports facilities and the construction of a new three-part gymnasium. the project we have developed is spread over two distinct areas: a first area houses the two outdoor pools, the building containing the three indoor pools and the three units used for sports accommodation; a second area hosts the new gym. the first reference of the building used as a sports swimming center is the classical temple. in fact, as in a peripteral temple, a quadrangular colonnade surrounds all four sides of the building and defines its internal space, above it an architrave closes the system of inclined columns and acts as a sliding support for the system of mobile roofs, formed by three distinct and stackable elements, in the open configuration, are positioned in a special compartment placed above the entrance / changing rooms / warehouses block on the ground floor. the swimming sports center, with a total size of 42.60 x 133.60 meters, houses the olympic swimming pool, the swimming channel and the diving pool. externally there is the freestyle pool and the second olympic pool. the supporting structure consists of a perimeter system of steel pillars arranged to form a real system of trusses with a maximum height of 12 + 6 meters. the perimeter walls are entirely glazed and composed of windows with motorized opening with vertical sliding that allows in the summer to place the windows in a special compartment placed above and also used as a recovery channel of the air conditioning system.