airport of pantelleria island
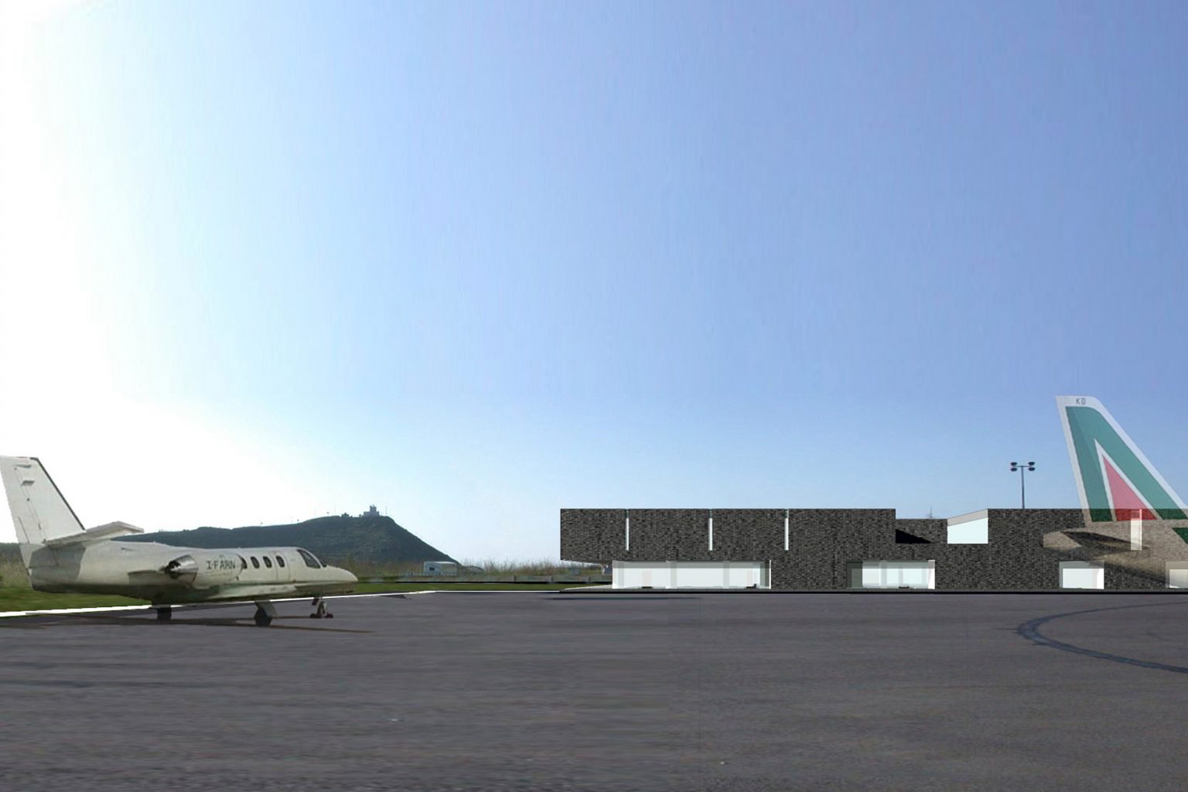
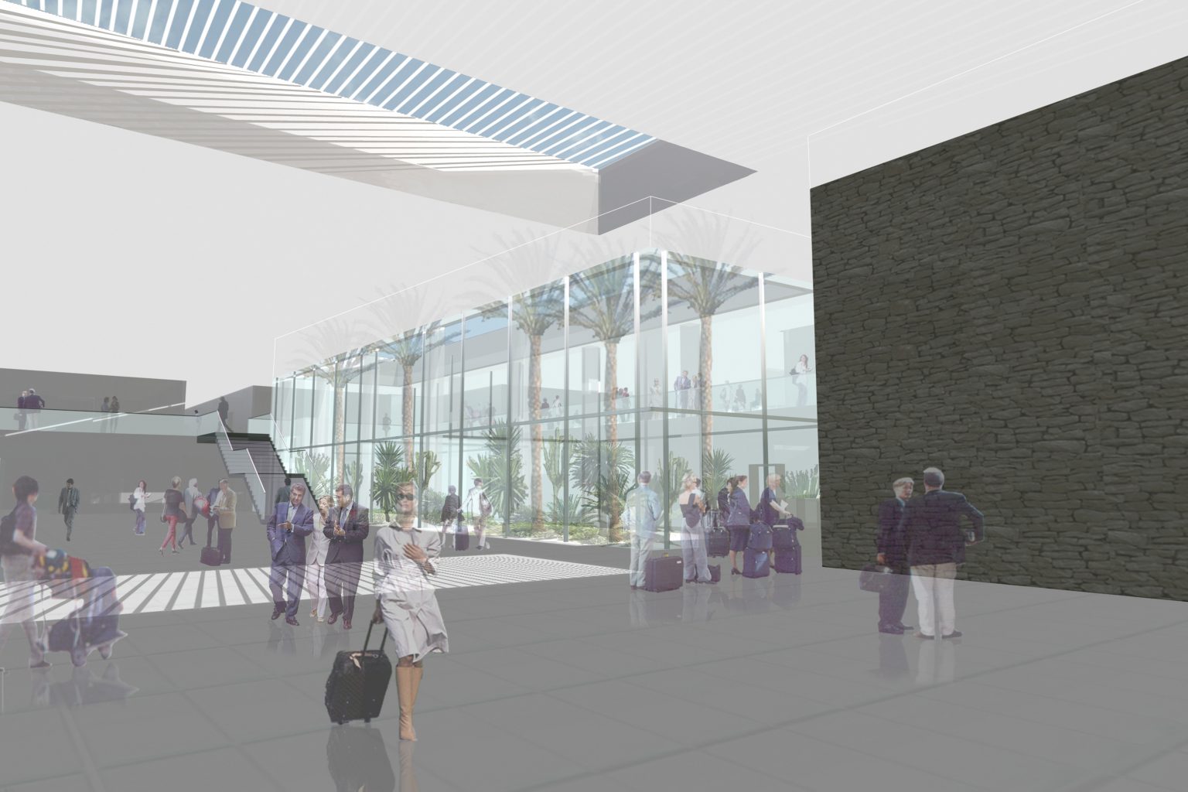
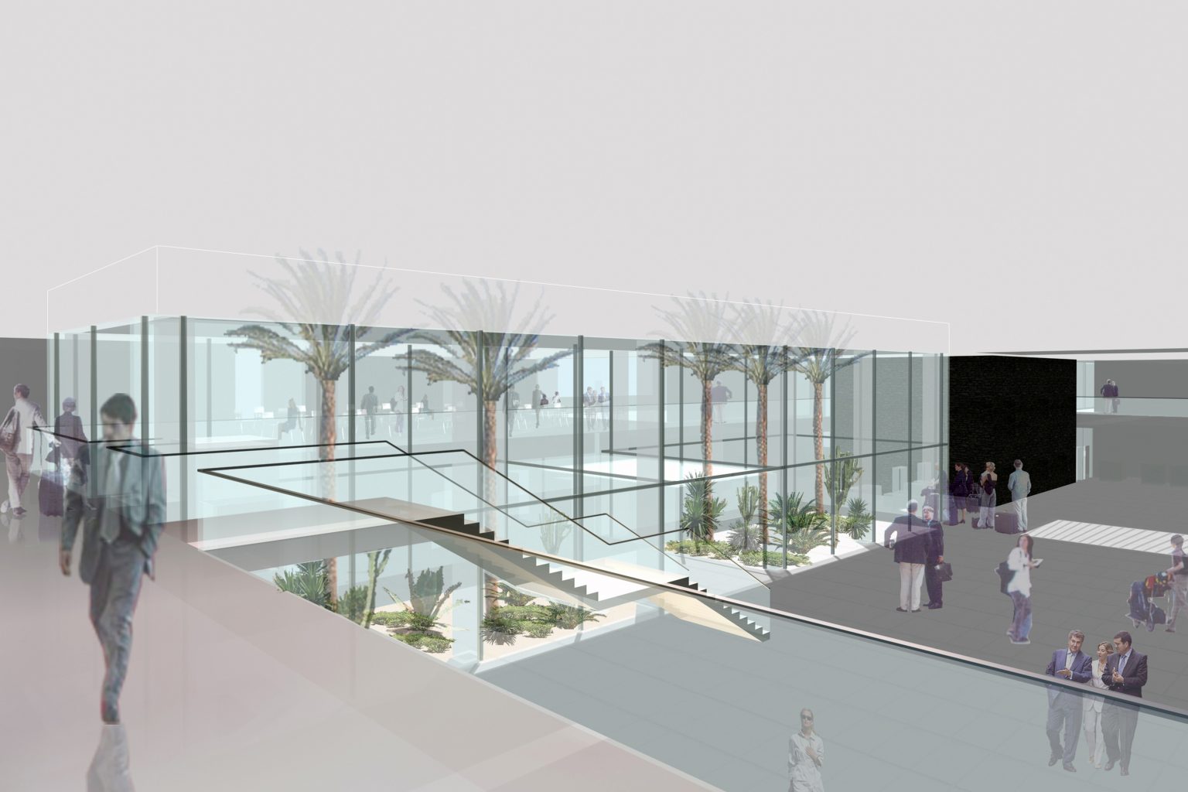
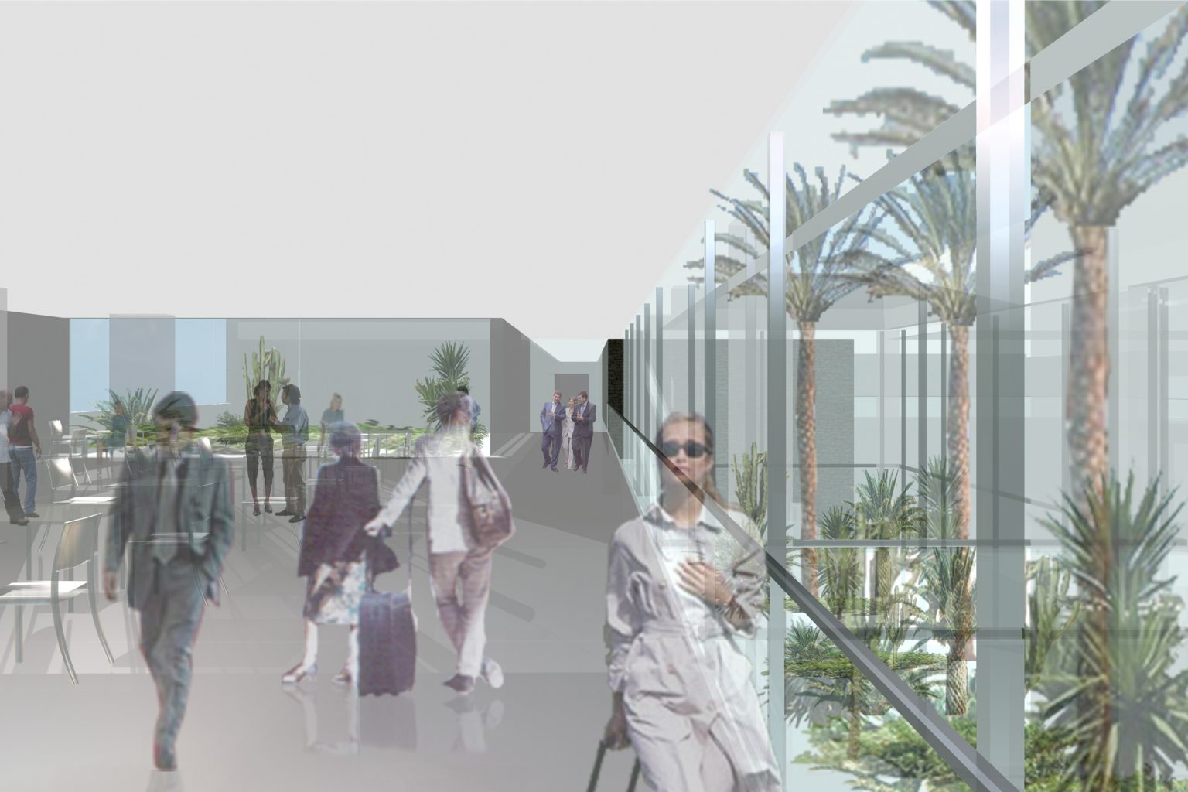
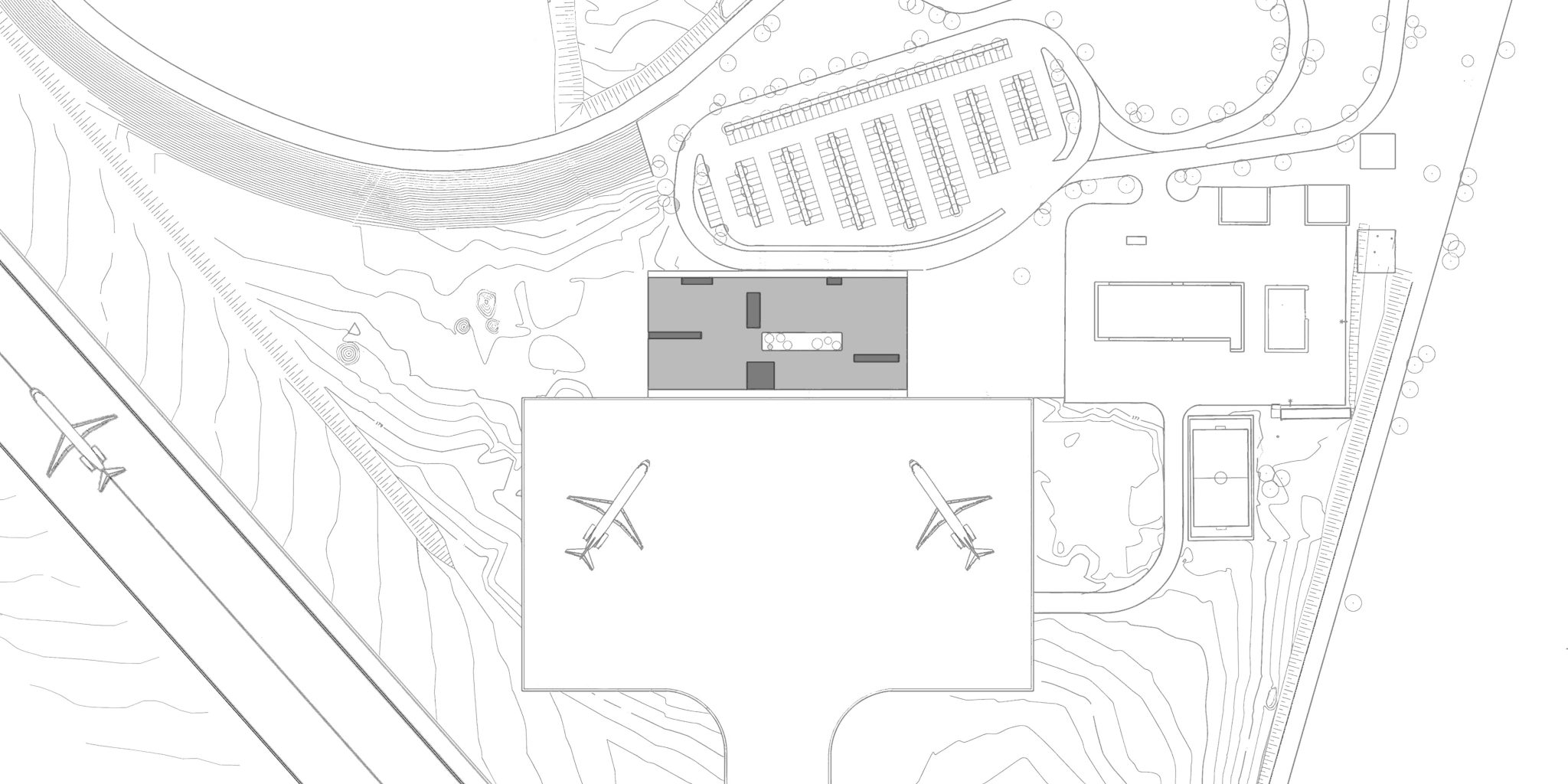
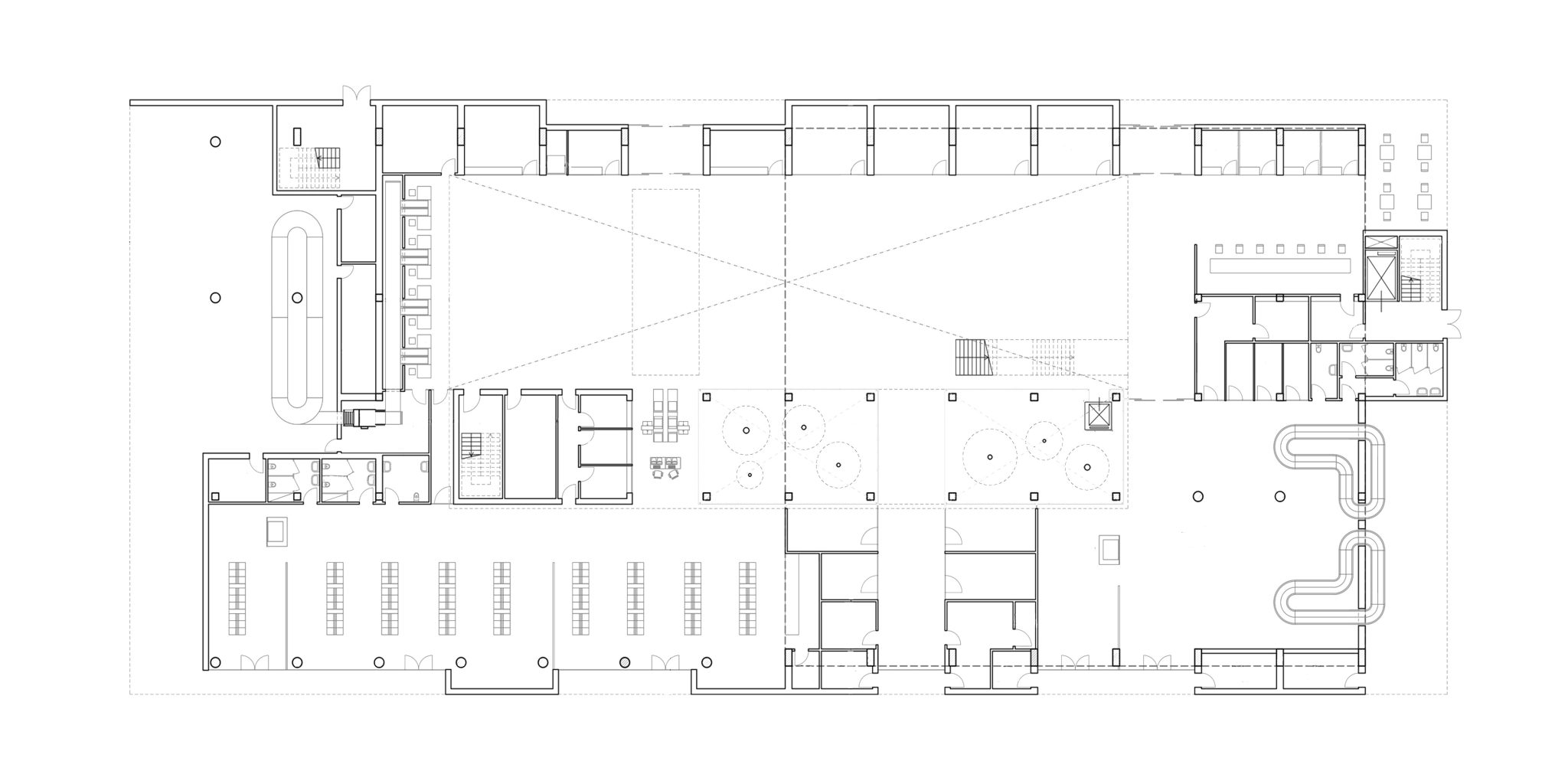
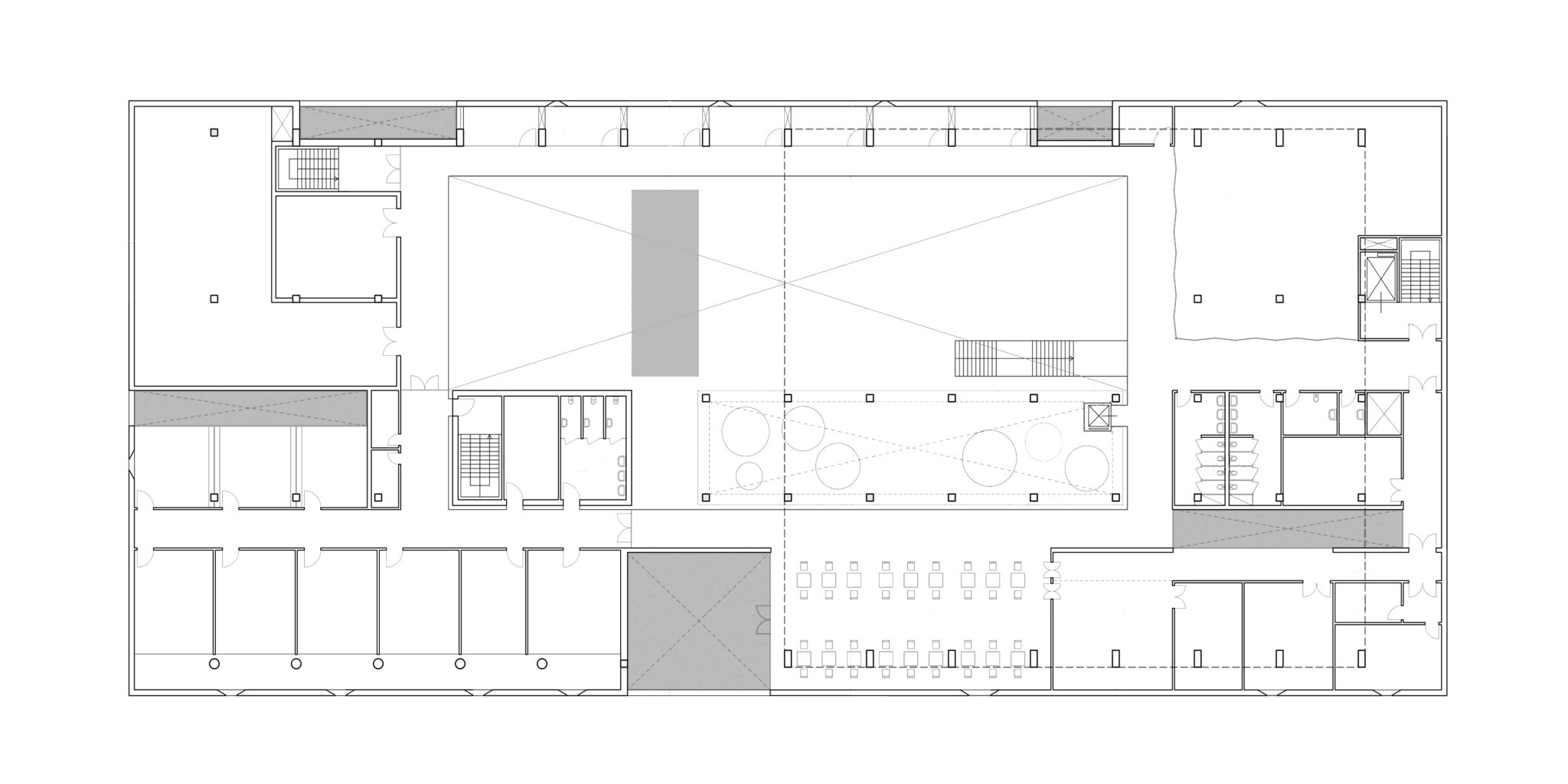
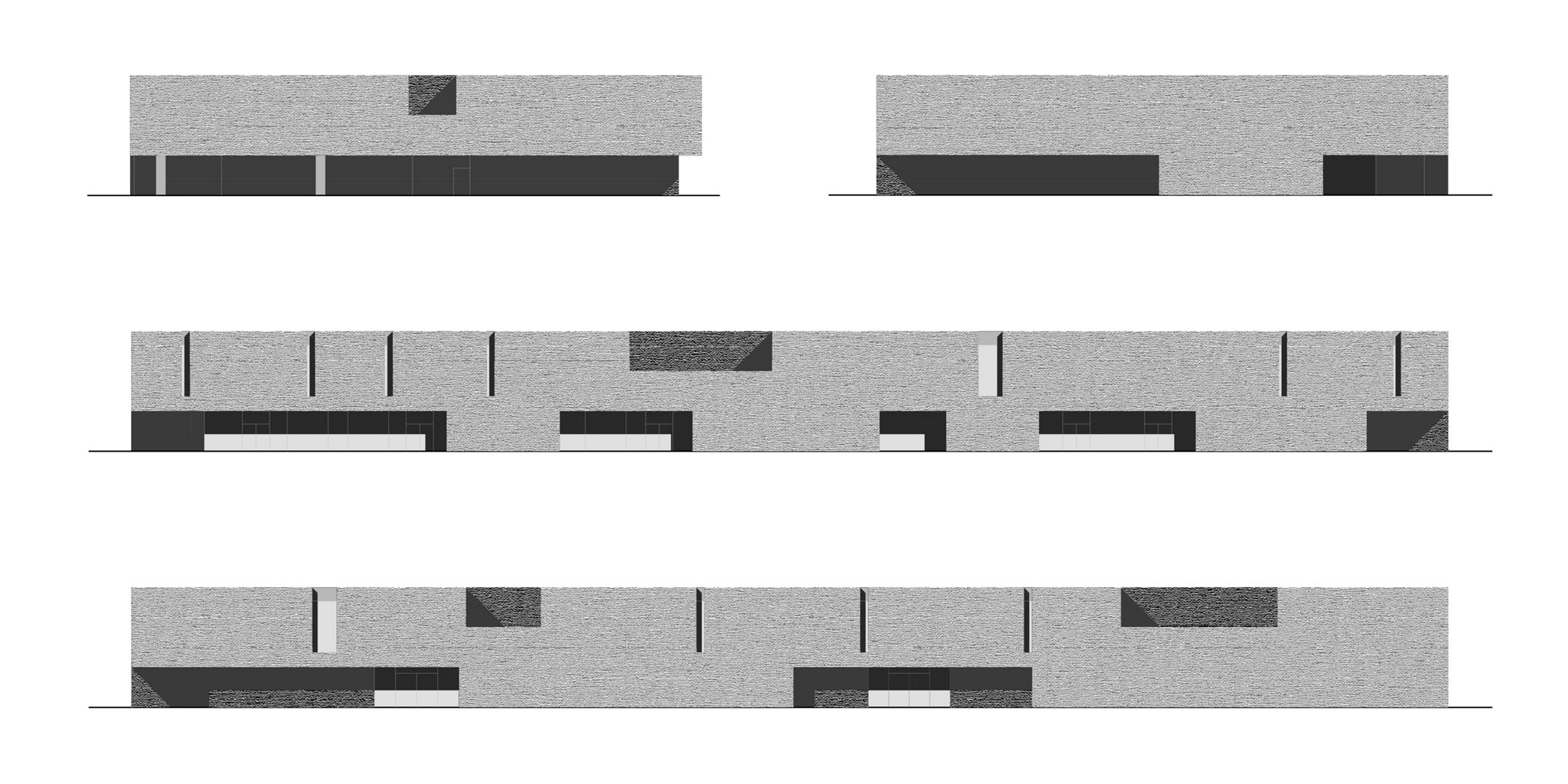
the places linked to transport infrastructures, which are realized in recent years in the world, tend to unite in their appearance and to be considered more for the functional aspects than for the place where they arise. the traveler thus tends to find the same images and sensations of anonymous or indifferent places in the most disparate places in the world, without finding the local conditions and without having considered the climatic and environmental conditions of the geographical areas where they arise. the planning intention of the proposal for the new passenger terminal at pantelleria airport, on the other hand, proposes an image strongly linked to the climatic and naturalistic conditions of the island of pantelleria. the intention to create a place consistently inserted in the particular territorial context, translates in this case in the definition of a compact block with few openings of limited dimensions. the obvious reference is obviously to the typical architecture of pantelleria, where natural light, and therefore heat, must enter the interior spaces only in a limited and filtered manner. the openings are in fact “excavated” inside the compact block of the building of the air terminal built with an external coating in local lava stone. the limited openings on the outside are compensated inside by a glazed courtyard that houses a real little pantelleria garden where, in a small space, there are pines, palms, succulents, rosemary bushes and thorny brooms. the inner areas of the terminal are thus indirectly illuminated and filtered by the windows through the glazed court. on the ground floor the commercial spaces are positioned close to the large entrance hall to ensure maximum visibility and accessibility while the waiting area is organized in a flexible manner with three boarding gates, one of which for extra schengen flights. the upper floor, reachable from the main staircase immediately visible from the hall, contains a restaurant and the offices of the airlines.