kindergarten, sant’antonino
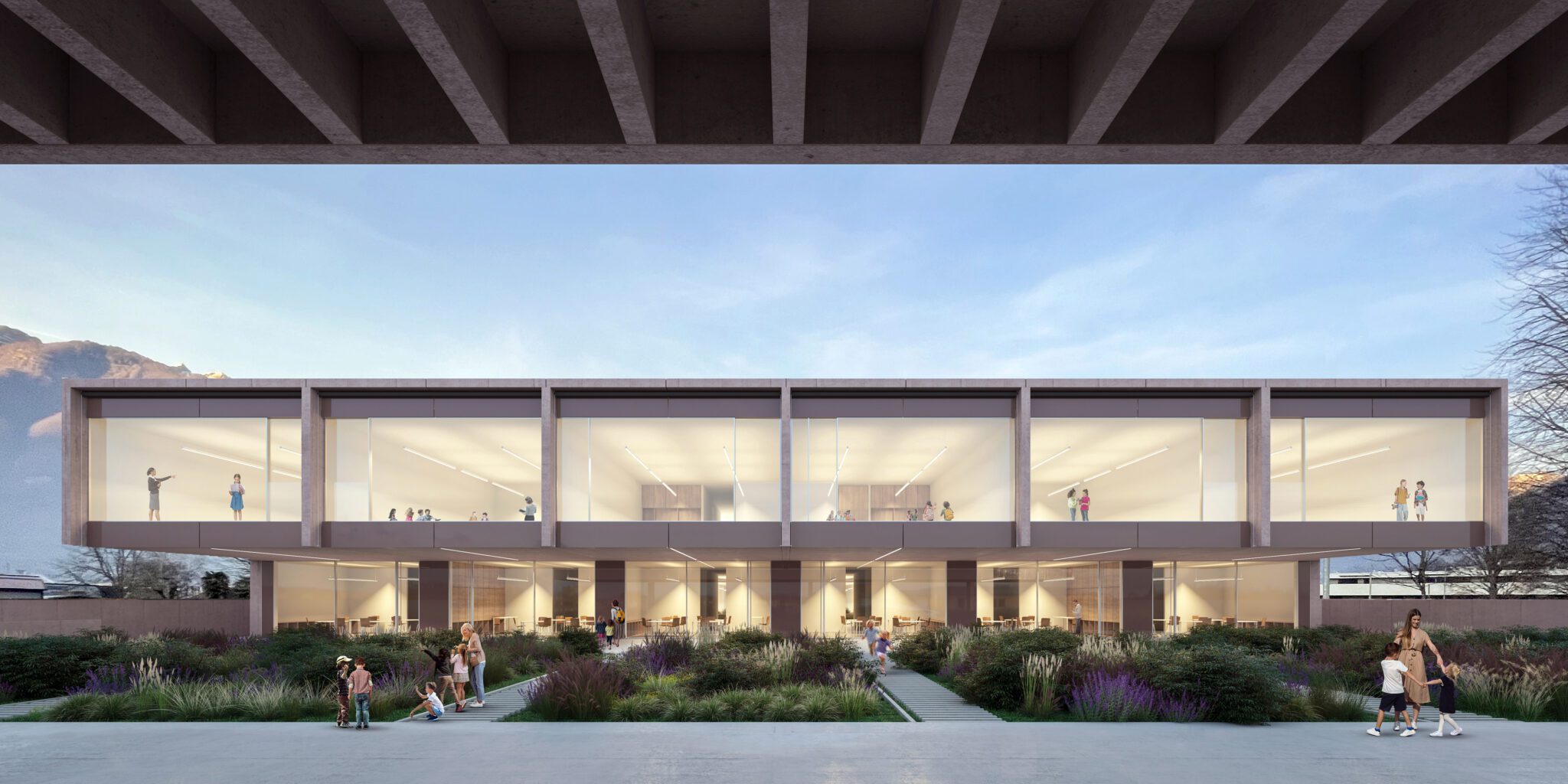
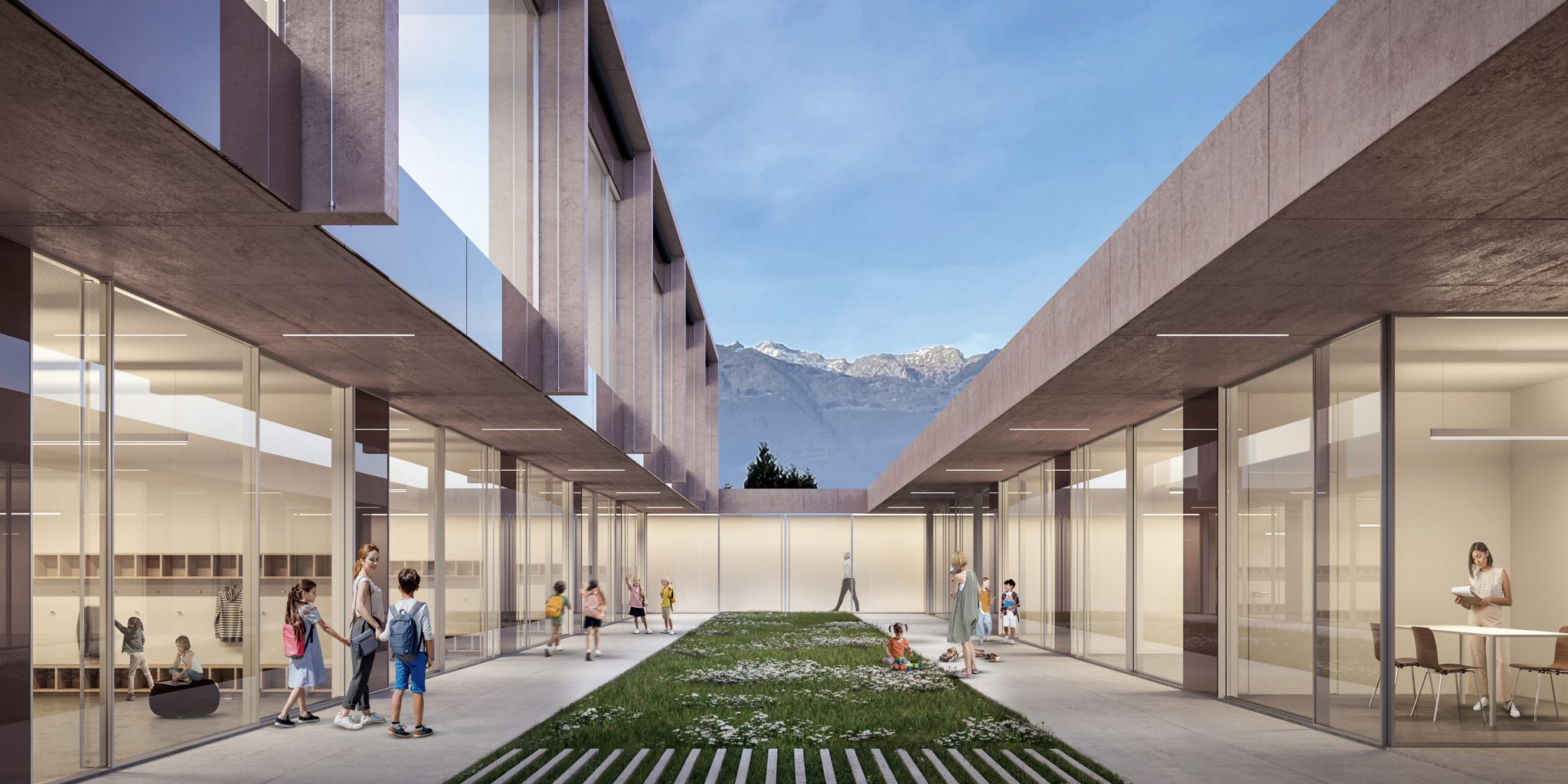
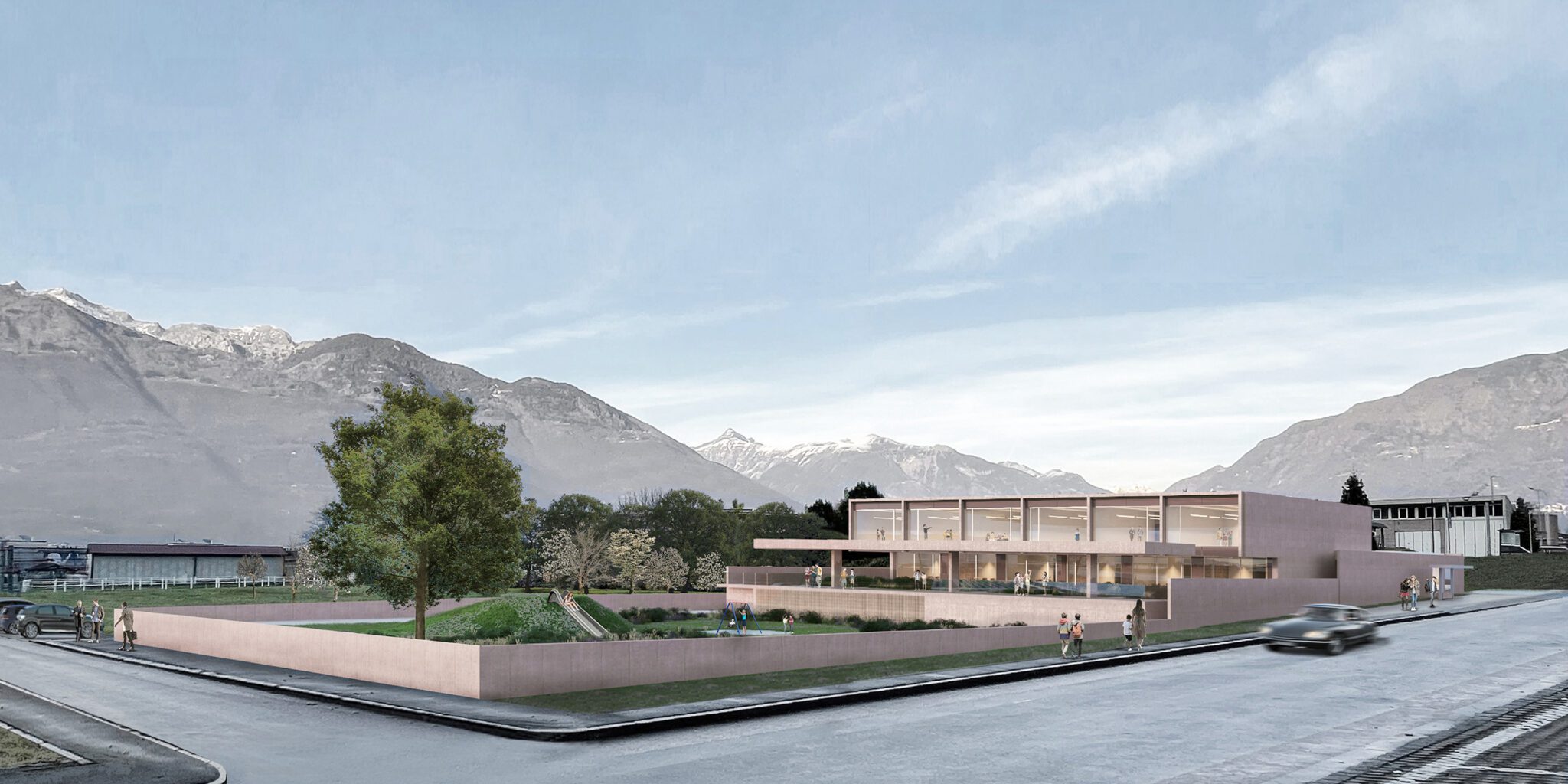
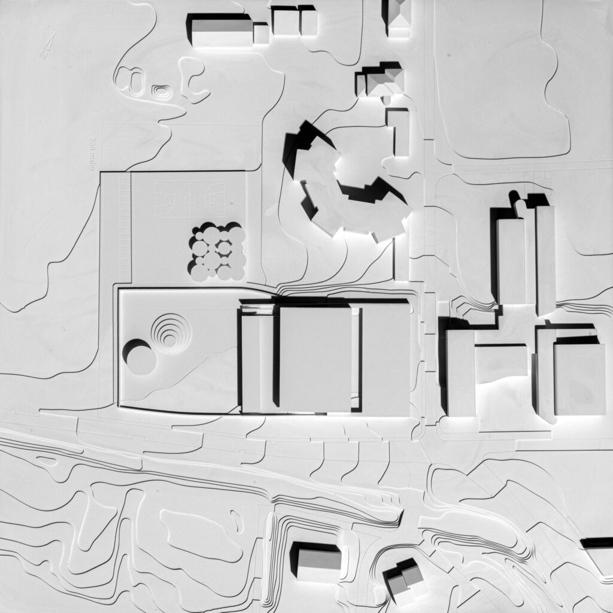
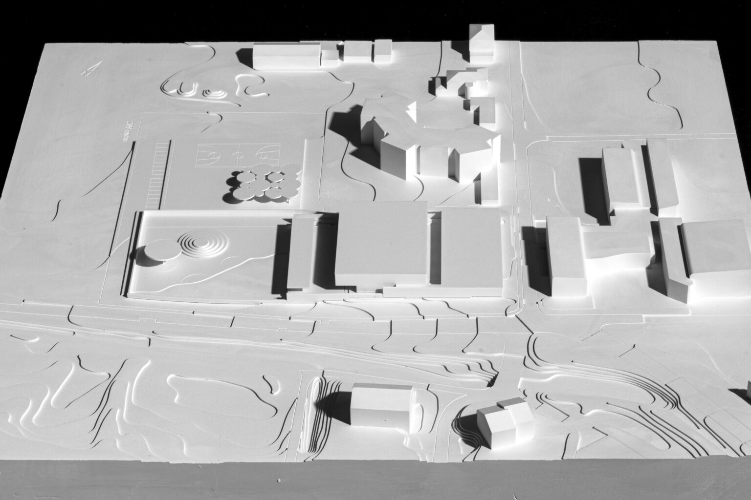
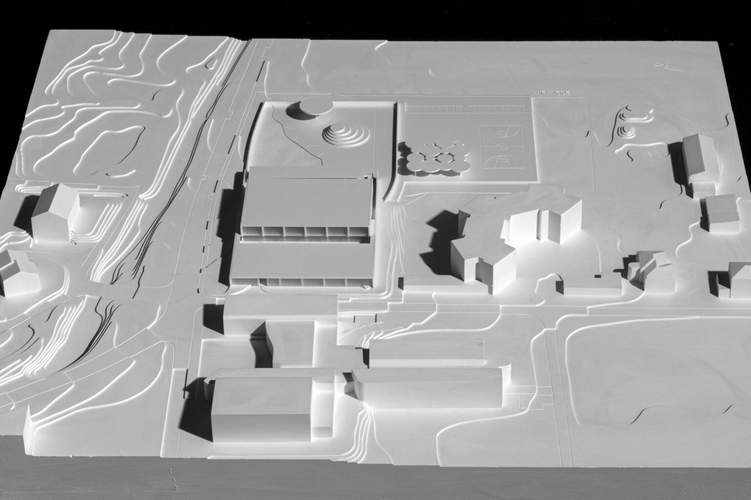
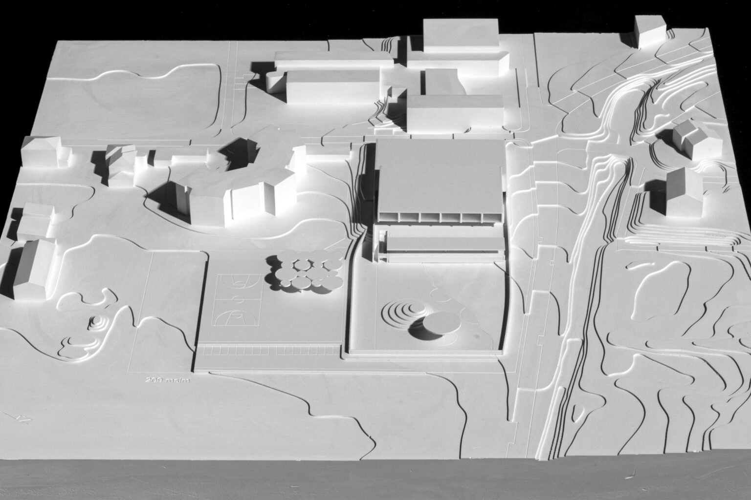
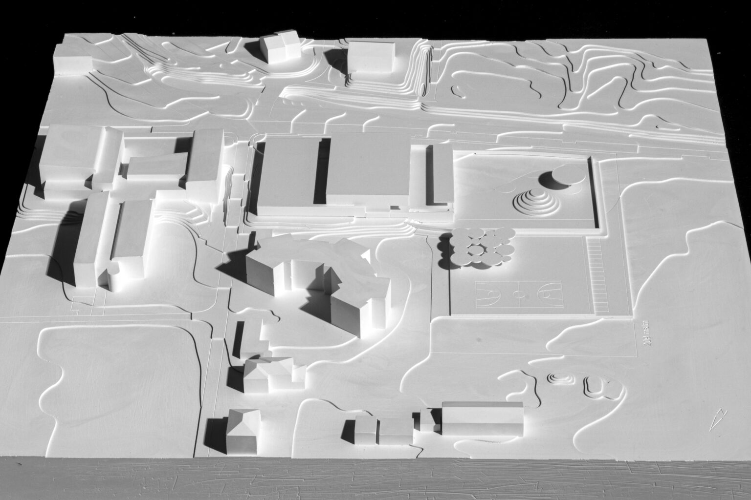
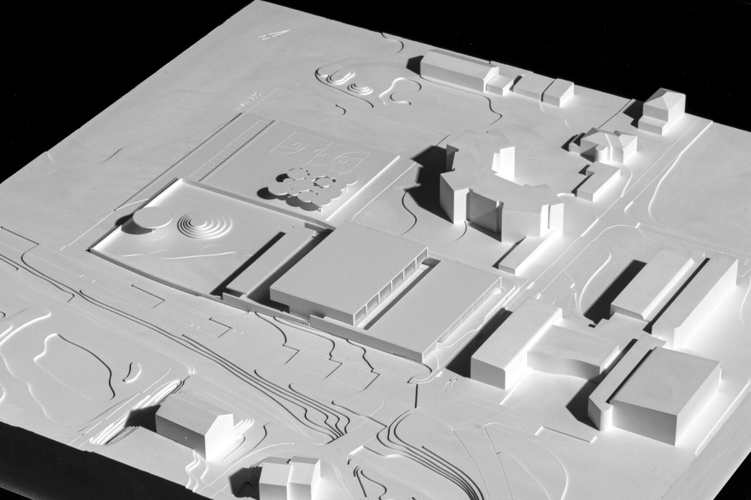
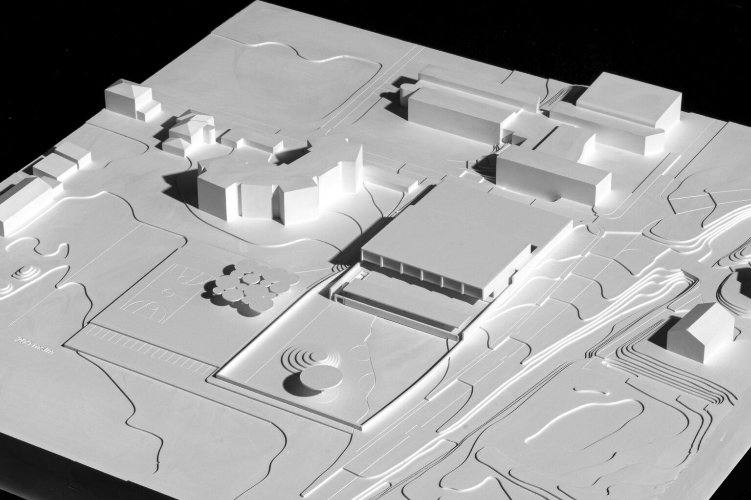
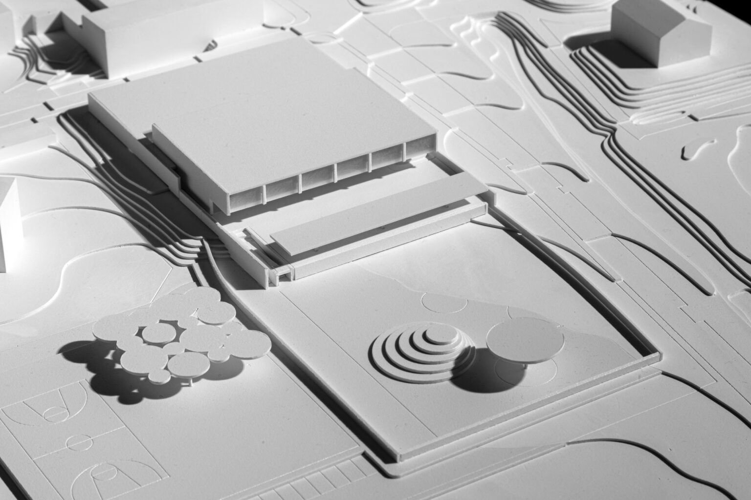
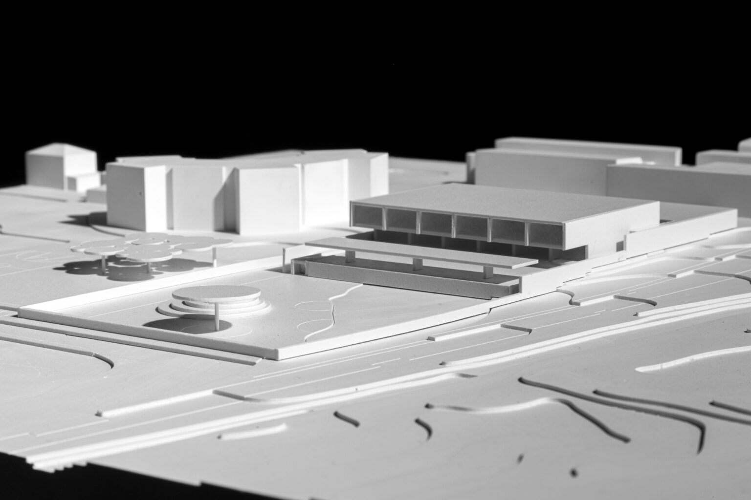
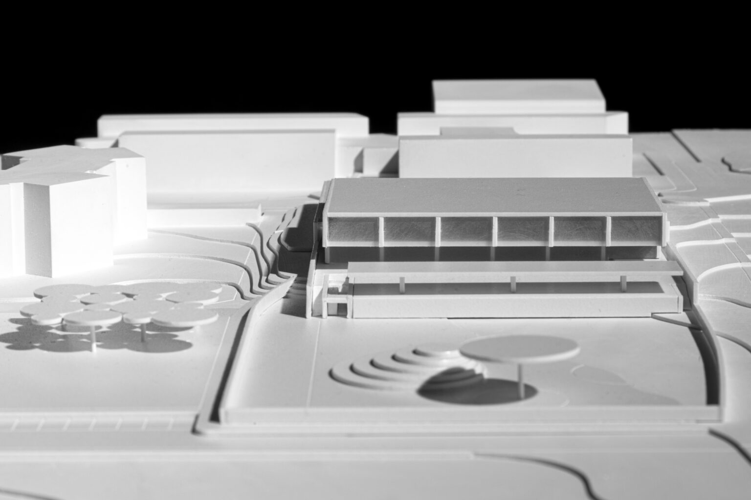
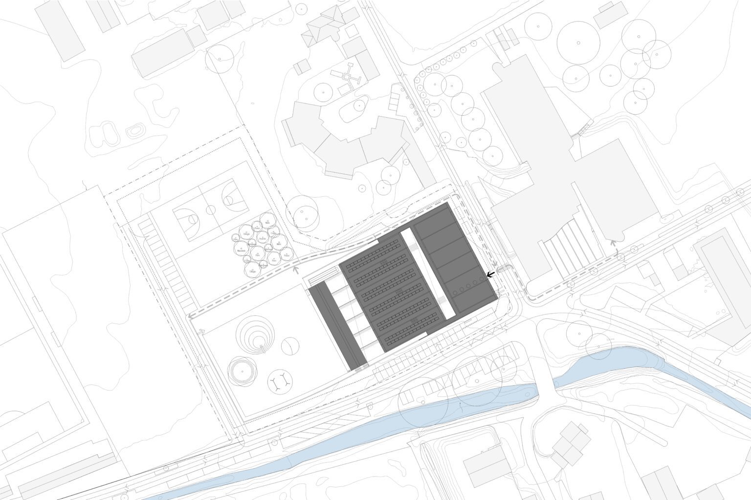
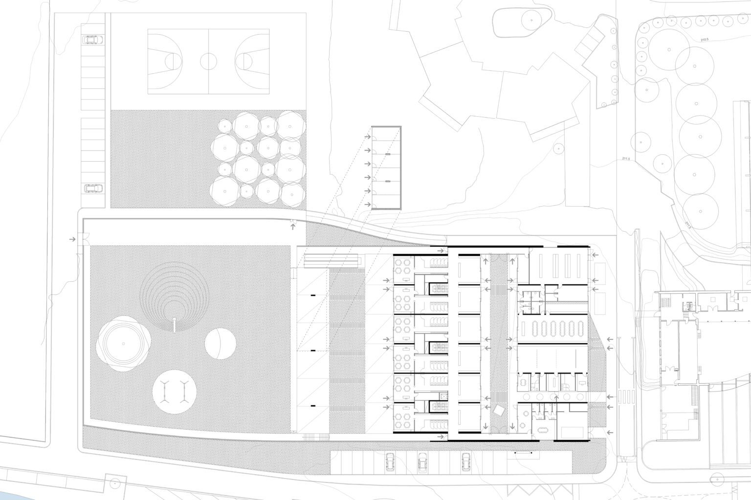
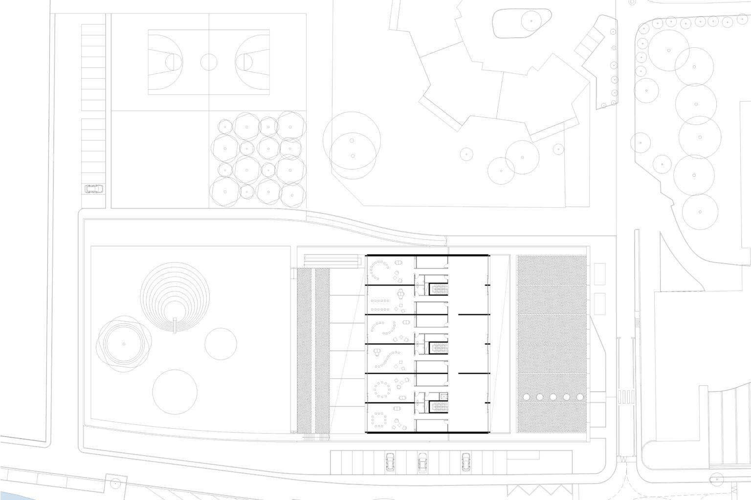
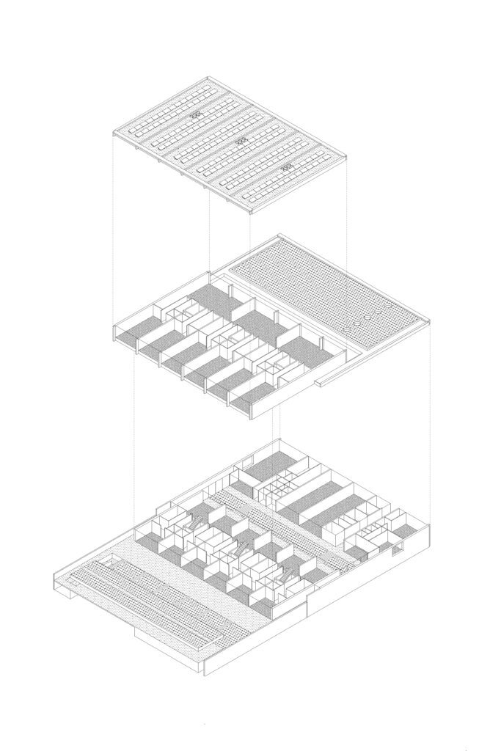



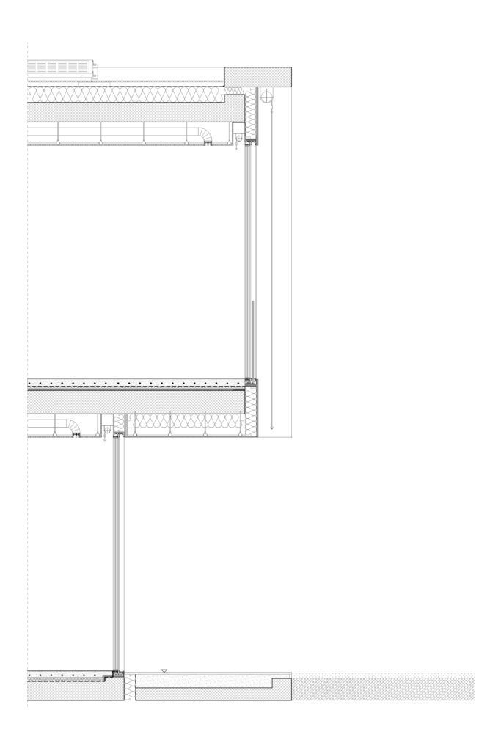
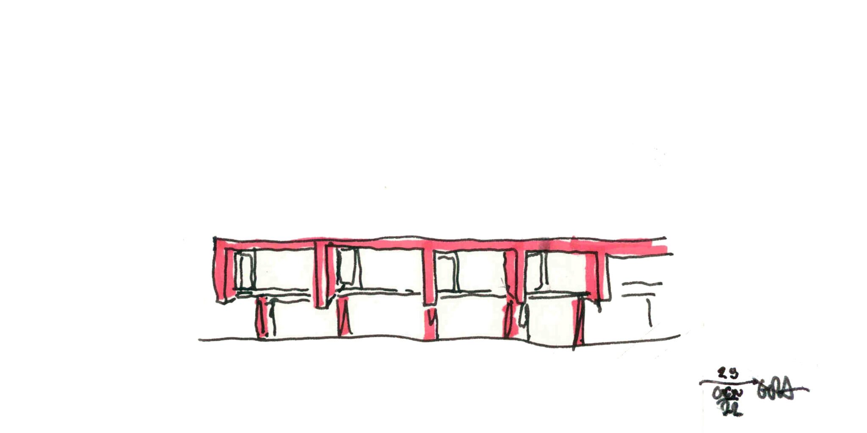
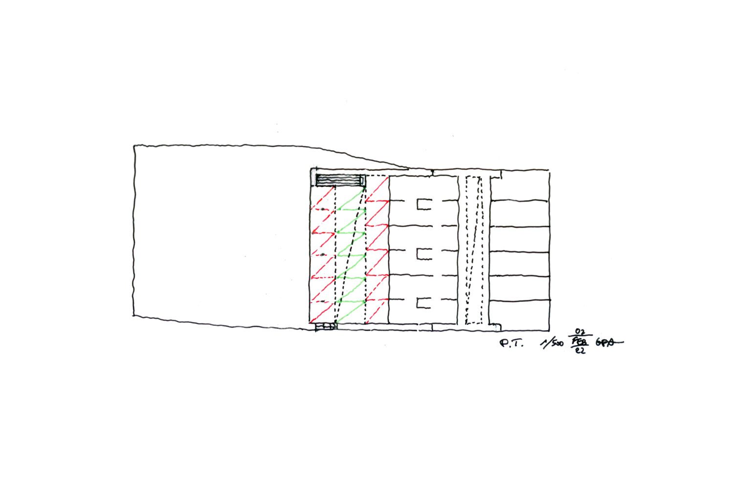
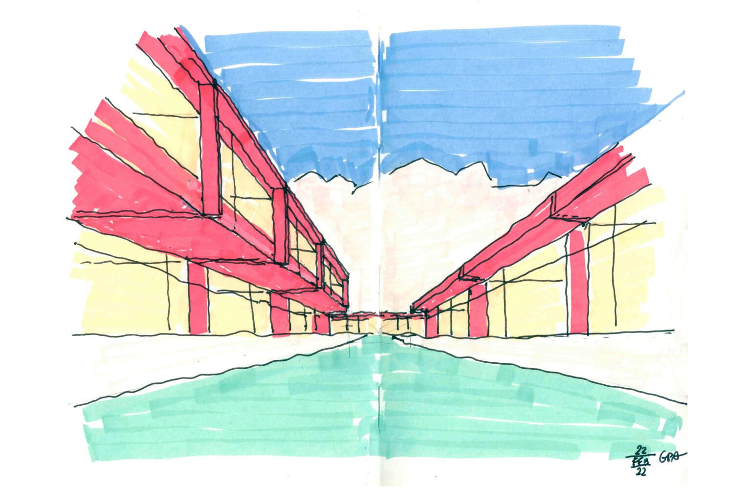
the municipality of sant’antonino is part of the canton ticino and is located in sopra ceneri, on the left bank of the ticino river, partly on the magadino plain, and partly on the slopes of the mountain range that runs along the valley. given the availability of the competition area, it was decided to place the new kindergarten longitudinally along the sports field. from a compositional point of view, the school is spread over a rectangle of 116.50 x 45.00 m where there is a large, completely fenced play area to the west and a 67.50 x 45.00 m building insula to the east. , containing inside the covered and uncovered external didactic areas, the kindergarten organized on two levels and a garden patio to be used also as a dedicated outdoor area of the nursery, which, together with the restaurant and the refectory of the elementary school , is inserted in a single-storey building with a garden roof. from a spatial point of view, the school complex is divided longitudinally into six equal parts through the use of load-bearing walls that allow an optimal east-west orientation of all the interiors. particular attention was paid to the aggregation of the functions of the kindergarten by placing the complementary functions on the ground floor and the primary functions on the first floor in order to offer children as well as a magnificent view towards the valley in the places where they most stay, even correct contiguity of primary functions. the kindergarten, which hosts a maximum of 150 children distributed in six sections, is accessed from via canvera through a covered path, from here you reach a garden patio beyond which you can access the atriums / cloakrooms, beyond which access is gained to the spaces for hygienic care, internal storage areas and refectories. always from the atrium / cloakroom, through the use of three stairwells, you reach the first floor where the classrooms for quiet activities, classrooms for movement activities, toilets for the disabled and deposits for material are located site.